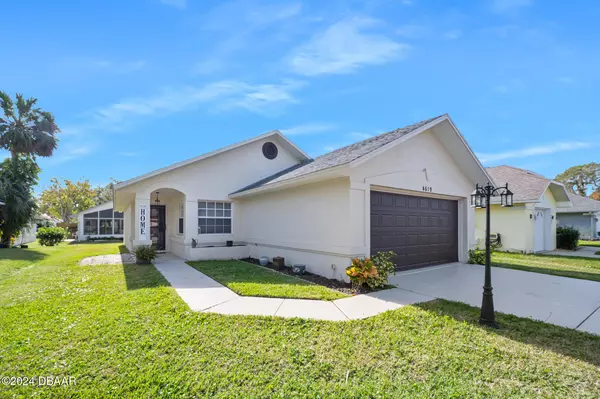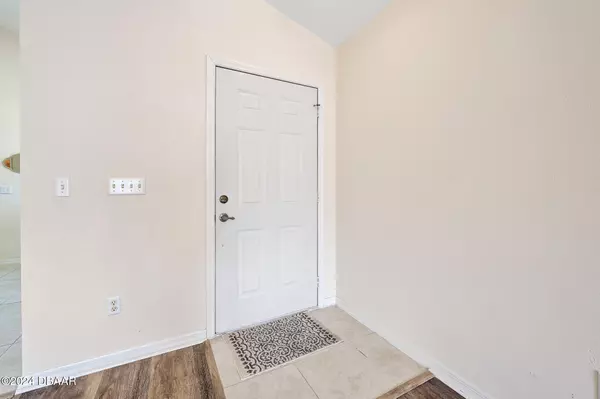3 Beds
2 Baths
1,110 SqFt
3 Beds
2 Baths
1,110 SqFt
Key Details
Property Type Single Family Home
Sub Type Single Family Residence
Listing Status Active
Purchase Type For Sale
Square Footage 1,110 sqft
Price per Sqft $270
Subdivision Woodlake
MLS Listing ID 1206761
Style Other
Bedrooms 3
Full Baths 2
HOA Fees $200
Originating Board Daytona Beach Area Association of REALTORS®
Year Built 1993
Annual Tax Amount $2,850
Lot Size 5,000 Sqft
Lot Dimensions 0.11
Property Description
Location
State FL
County Volusia
Community Woodlake
Direction S Nova Rd to Miles Drive, Right onto Barnacle Drive.
Interior
Interior Features Breakfast Bar, Ceiling Fan(s), Eat-in Kitchen, Open Floorplan, Vaulted Ceiling(s)
Heating Electric, Heat Pump
Cooling Central Air
Exterior
Parking Features Garage, Garage Door Opener, Off Street
Garage Spaces 2.0
Utilities Available Cable Available, Cable Connected, Electricity Available, Electricity Connected, Sewer Connected, Water Connected
Amenities Available Maintenance Grounds
Roof Type Shingle
Porch Glass Enclosed, Patio, Rear Porch
Total Parking Spaces 2
Garage Yes
Building
Lot Description Cleared
Foundation Slab
Water Public
Architectural Style Other
Structure Type Block,Concrete,Stucco
New Construction No
Schools
Elementary Schools Sugar Mill
Middle Schools Silver Sands
High Schools Spruce Creek
Others
Senior Community No
Tax ID 6309-24-00-1600
Acceptable Financing Cash, Conventional, FHA, VA Loan
Listing Terms Cash, Conventional, FHA, VA Loan
Learn More About LPT Realty







