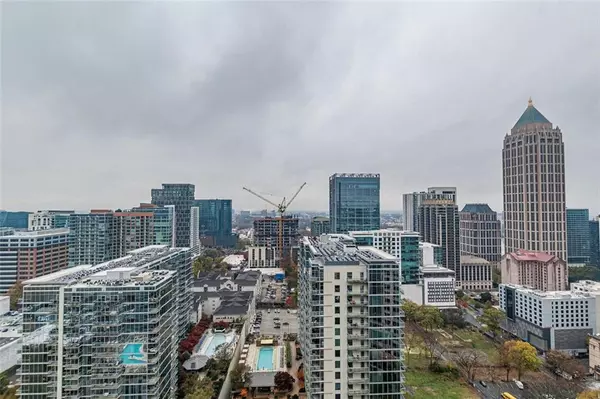2 Beds
2 Baths
1,386 SqFt
2 Beds
2 Baths
1,386 SqFt
Key Details
Property Type Condo
Sub Type Condominium
Listing Status Active
Purchase Type For Sale
Square Footage 1,386 sqft
Price per Sqft $569
Subdivision 1010 Midtown
MLS Listing ID 7492929
Style High Rise (6 or more stories)
Bedrooms 2
Full Baths 2
Construction Status Resale
HOA Fees $893
HOA Y/N Yes
Originating Board First Multiple Listing Service
Year Built 2008
Annual Tax Amount $11,794
Tax Year 2024
Lot Size 1,393 Sqft
Acres 0.032
Property Description
Location
State GA
County Fulton
Lake Name None
Rooms
Bedroom Description Master on Main,Roommate Floor Plan
Other Rooms Garage(s), Gazebo, Pergola, Pool House
Basement None
Main Level Bedrooms 2
Dining Room Great Room, Open Concept
Interior
Interior Features High Ceilings 10 ft Main, Double Vanity, High Speed Internet, Entrance Foyer, Walk-In Closet(s)
Heating Central, Electric
Cooling Central Air, Electric
Flooring Hardwood, Ceramic Tile
Fireplaces Type None
Window Features Double Pane Windows,Insulated Windows,Window Treatments
Appliance Dishwasher, Dryer, Electric Water Heater, Disposal, Electric Range, Refrigerator, Microwave, Washer
Laundry In Hall, Laundry Closet, Electric Dryer Hookup
Exterior
Exterior Feature Gas Grill, Garden, Private Entrance, Balcony, Courtyard
Parking Features Garage Door Opener, Assigned, Garage Faces Rear
Fence None
Pool Gunite, Heated, In Ground, Salt Water
Community Features Near Beltline, Clubhouse, Concierge, Meeting Room, Homeowners Assoc, Public Transportation, Fitness Center, Pool, Sidewalks
Utilities Available Electricity Available, Cable Available, Sewer Available, Water Available, Underground Utilities
Waterfront Description None
View City
Roof Type Composition
Street Surface Concrete
Accessibility Accessible Bedroom, Accessible Doors, Accessible Entrance, Accessible Closets
Handicap Access Accessible Bedroom, Accessible Doors, Accessible Entrance, Accessible Closets
Porch Rooftop, Terrace
Total Parking Spaces 2
Private Pool false
Building
Lot Description Corner Lot
Story Three Or More
Foundation Combination
Sewer Public Sewer
Water Public
Architectural Style High Rise (6 or more stories)
Level or Stories Three Or More
Structure Type Concrete
New Construction No
Construction Status Resale
Schools
Elementary Schools Springdale Park
Middle Schools David T Howard
High Schools Midtown
Others
HOA Fee Include Door person,Insurance,Internet,Maintenance Grounds,Pest Control,Receptionist,Reserve Fund,Security,Trash
Senior Community no
Restrictions true
Tax ID 17 010600053808
Ownership Fee Simple
Financing yes
Special Listing Condition None

Learn More About LPT Realty







