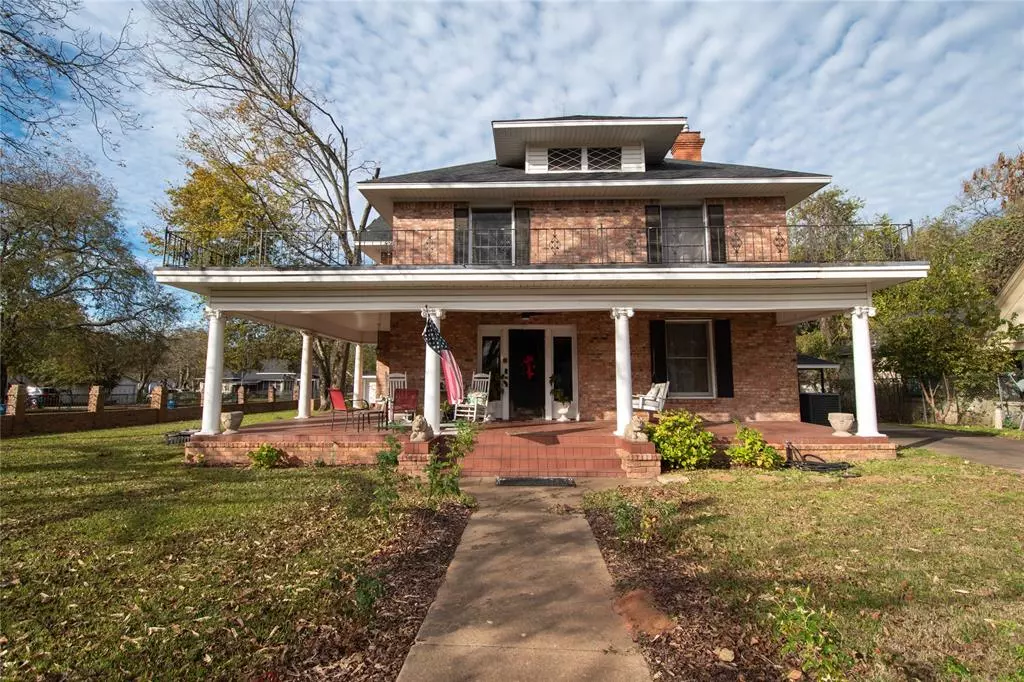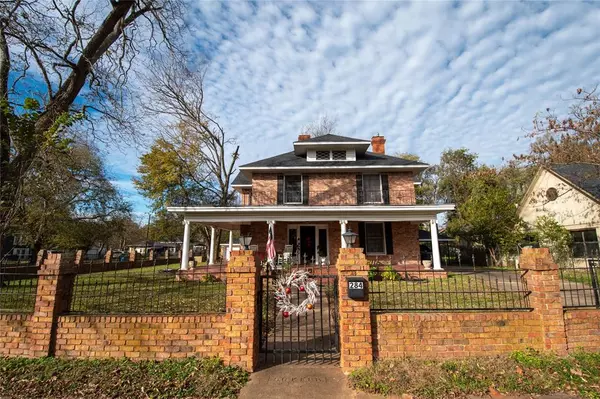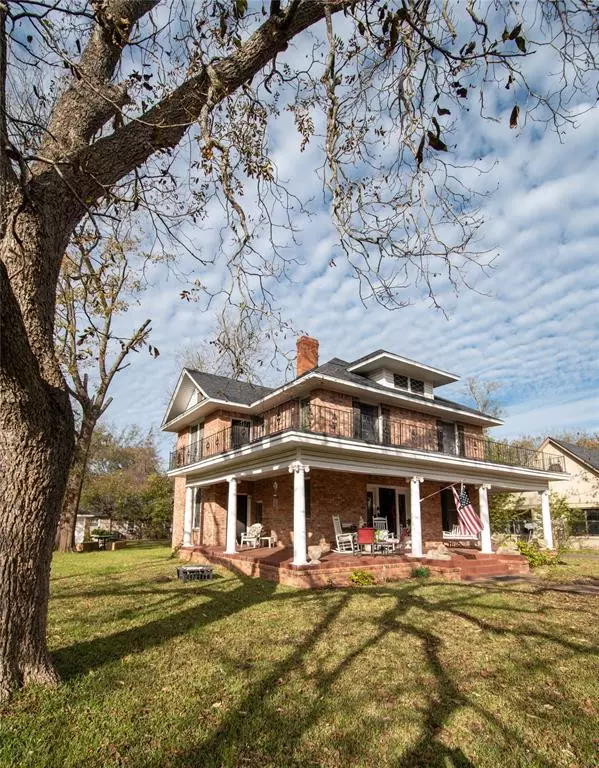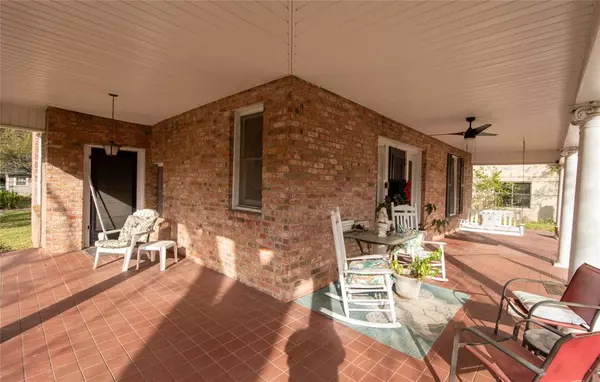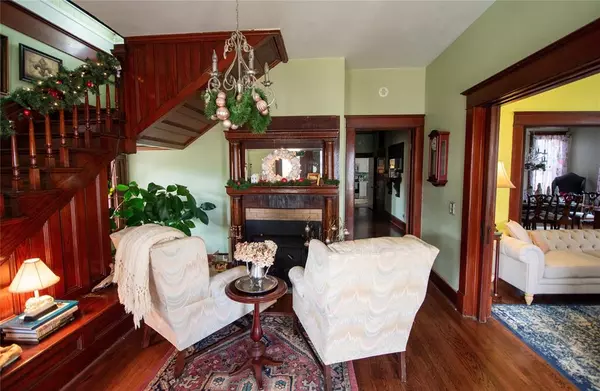5 Beds
2.1 Baths
3,361 SqFt
5 Beds
2.1 Baths
3,361 SqFt
Key Details
Property Type Single Family Home
Listing Status Active
Purchase Type For Sale
Square Footage 3,361 sqft
Price per Sqft $94
Subdivision Cherokee Co Courthouse Square
MLS Listing ID 50047459
Style Colonial
Bedrooms 5
Full Baths 2
Half Baths 1
Year Built 1920
Annual Tax Amount $4,107
Tax Year 2024
Lot Size 0.331 Acres
Acres 0.3305
Property Description
Location
State TX
County Cherokee
Rooms
Bedroom Description 1 Bedroom Down - Not Primary BR,Primary Bed - 2nd Floor
Other Rooms 1 Living Area, Butlers Pantry, Entry, Formal Dining, Living Area - 1st Floor, Utility Room in House
Master Bathroom Full Secondary Bathroom Down, Half Bath, Primary Bath: Double Sinks, Primary Bath: Tub/Shower Combo
Kitchen Breakfast Bar, Butler Pantry, Under Cabinet Lighting
Interior
Interior Features 2 Staircases, Crown Molding, Dry Bar, Fire/Smoke Alarm, Formal Entry/Foyer, High Ceiling, Refrigerator Included
Heating Heat Pump
Cooling Heat Pump
Flooring Tile, Wood
Fireplaces Number 3
Fireplaces Type Gas Connections, Wood Burning Fireplace
Exterior
Exterior Feature Back Yard Fenced, Fully Fenced, Porch, Private Driveway, Side Yard
Parking Features Detached Garage
Garage Spaces 4.0
Roof Type Composition
Private Pool No
Building
Lot Description Other
Dwelling Type Historic
Faces East
Story 2
Foundation Pier & Beam
Lot Size Range 0 Up To 1/4 Acre
Sewer Public Sewer
Water Public Water
Structure Type Brick
New Construction No
Schools
Elementary Schools Rusk Elementary School (Rusk)
Middle Schools Rusk Junior High School
High Schools Rusk High School
School District 147 - Rusk
Others
Senior Community No
Restrictions Unknown
Tax ID 000227107000
Tax Rate 1.6071
Disclosures Sellers Disclosure
Special Listing Condition Sellers Disclosure

Learn More About LPT Realty


