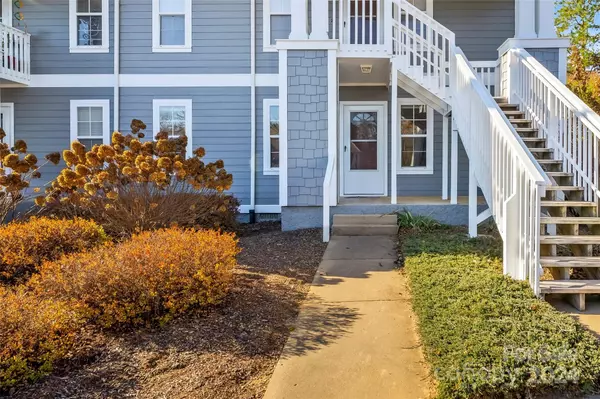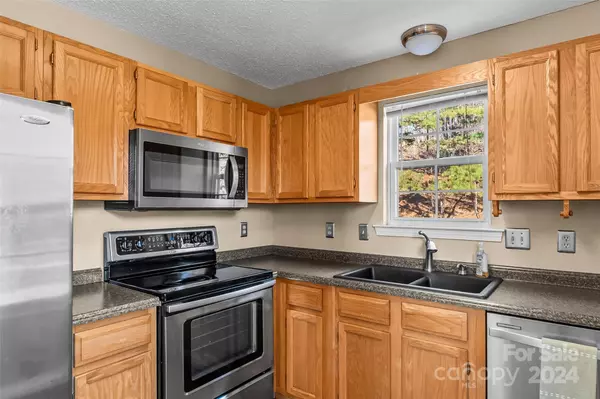2 Beds
2 Baths
930 SqFt
2 Beds
2 Baths
930 SqFt
Key Details
Property Type Condo
Sub Type Condominium
Listing Status Active
Purchase Type For Sale
Square Footage 930 sqft
Price per Sqft $321
Subdivision Biltmore Commons
MLS Listing ID 4204976
Bedrooms 2
Full Baths 2
HOA Fees $238/mo
HOA Y/N 1
Abv Grd Liv Area 930
Year Built 1995
Property Description
Location
State NC
County Buncombe
Zoning RM6
Rooms
Main Level Bedrooms 2
Main Level Primary Bedroom
Main Level Bedroom(s)
Main Level Kitchen
Main Level Laundry
Main Level Living Room
Main Level Dining Area
Interior
Heating Heat Pump, Natural Gas
Cooling Central Air
Fireplaces Type Gas Unvented
Fireplace true
Appliance Dishwasher, Dryer, Electric Oven, Electric Range, Electric Water Heater, Oven, Refrigerator, Washer, Washer/Dryer
Exterior
Exterior Feature Lawn Maintenance, Tennis Court(s)
Community Features Clubhouse, Gated, Other, Outdoor Pool, Tennis Court(s)
Roof Type Shingle
Garage false
Building
Lot Description Corner Lot, Green Area, Wooded
Dwelling Type Site Built
Foundation Crawl Space
Sewer Public Sewer
Water City
Level or Stories One
Structure Type Fiber Cement
New Construction false
Schools
Elementary Schools Unspecified
Middle Schools Unspecified
High Schools Unspecified
Others
HOA Name Baldwin Real Estate Inc
Senior Community false
Restrictions Other - See Remarks
Acceptable Financing Cash, Conventional, VA Loan
Listing Terms Cash, Conventional, VA Loan
Special Listing Condition None
Learn More About LPT Realty







