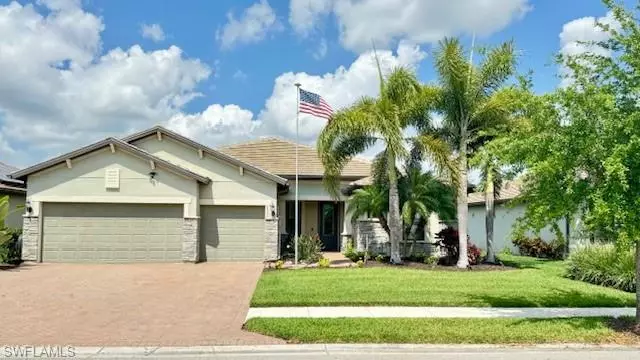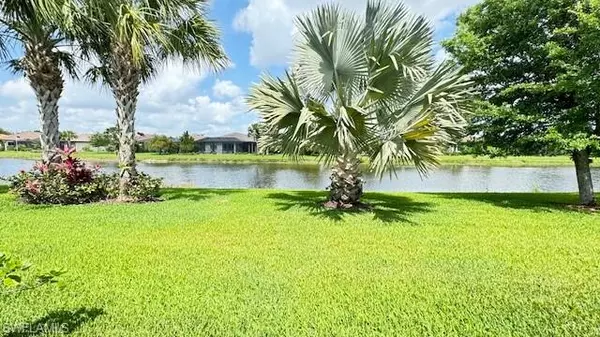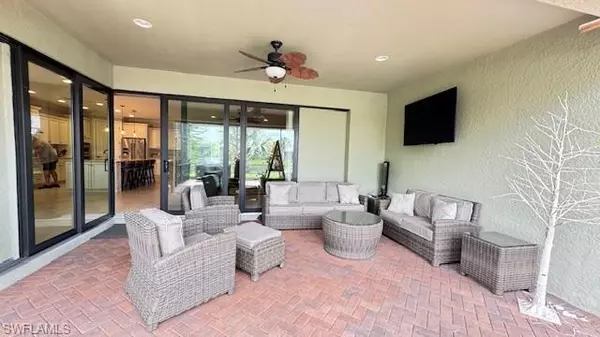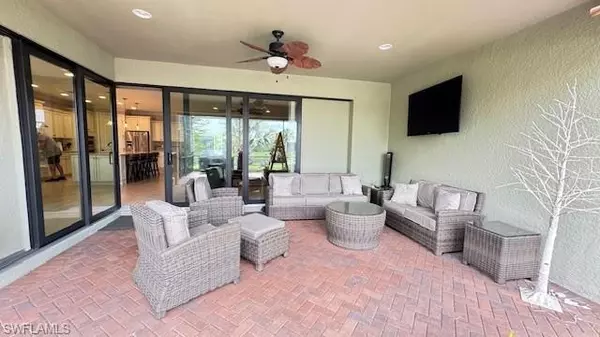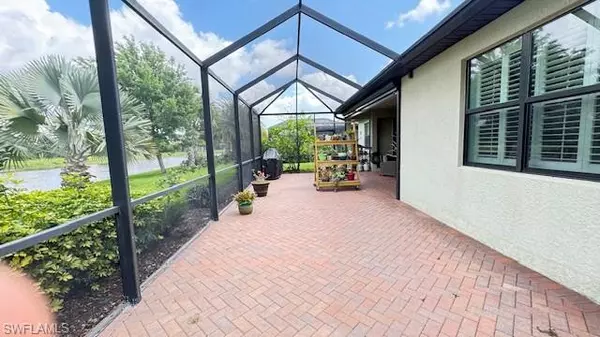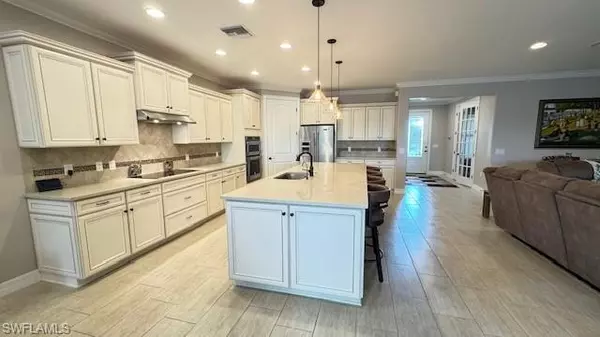3 Beds
3 Baths
2,519 SqFt
3 Beds
3 Baths
2,519 SqFt
Key Details
Property Type Single Family Home
Sub Type Single Family Residence
Listing Status Active
Purchase Type For Sale
Square Footage 2,519 sqft
Price per Sqft $267
Subdivision Del Webb
MLS Listing ID 224098679
Bedrooms 3
Full Baths 3
HOA Fees $209/qua
HOA Y/N Yes
Originating Board Naples
Year Built 2017
Annual Tax Amount $7,283
Tax Year 2023
Lot Size 0.330 Acres
Acres 0.33
Property Description
Location
State FL
County Collier
Area Na35 - Ave Maria Area
Direction Ave Maria Blvd to Del Webb Way, right into Celebration Drive, Left onto Harmony Drive. Property will be on the right side in the middle of the street.
Rooms
Dining Room Dining - Family
Kitchen Kitchen Island, Walk-In Pantry
Interior
Interior Features Great Room, Den - Study, Family Room, Guest Bath, Guest Room, Home Office, Coffered Ceiling(s), Tray Ceiling(s), Walk-In Closet(s)
Heating Central Electric
Cooling Central Electric
Flooring Carpet, Tile
Window Features Impact Resistant,Impact Resistant Windows,Shutters - Screens/Fabric,Window Coverings
Appliance Electric Cooktop, Dishwasher, Disposal, Dryer, Freezer, Microwave, Refrigerator/Freezer, Refrigerator/Icemaker, Self Cleaning Oven, Wall Oven, Warming Drawer, Washer
Laundry Inside, Sink
Exterior
Exterior Feature Room for Pool, Sprinkler Auto
Garage Spaces 3.0
Pool Community Lap Pool
Community Features Golf Equity, Basketball, BBQ - Picnic, Beauty Salon, Bike And Jog Path, Billiards, Bocce Court, Cabana, Clubhouse, Park, Pool, Community Room, Community Spa/Hot tub, Dog Park, Fitness Center, Golf, Hobby Room, Internet Access, Library, Pickleball, Playground, Restaurant, Sauna, Shopping, Sidewalks, Street Lights, Tennis Court(s), Gated
Utilities Available Underground Utilities, Cable Available
Waterfront Description Lake Front
View Y/N No
View Lake
Roof Type Shingle
Porch Screened Lanai/Porch
Garage Yes
Private Pool No
Building
Lot Description Regular
Faces Ave Maria Blvd to Del Webb Way, right into Celebration Drive, Left onto Harmony Drive. Property will be on the right side in the middle of the street.
Story 1
Sewer Assessment Unpaid
Water Assessment Unpaid
Level or Stories 1 Story/Ranch
Structure Type Concrete Block,Stucco
Others
HOA Fee Include Golf Course,Internet,Irrigation Water,Maintenance Grounds,Trash
Tax ID 29817005224
Ownership Single Family
Security Features Safe,Smoke Detector(s),Smoke Detectors
Acceptable Financing Agreement For Deed
Listing Terms Agreement For Deed
Learn More About LPT Realty


