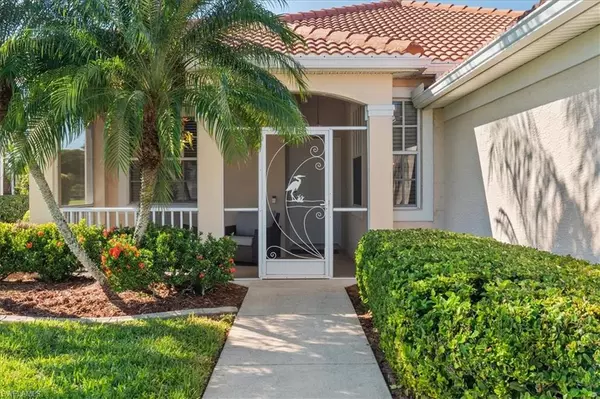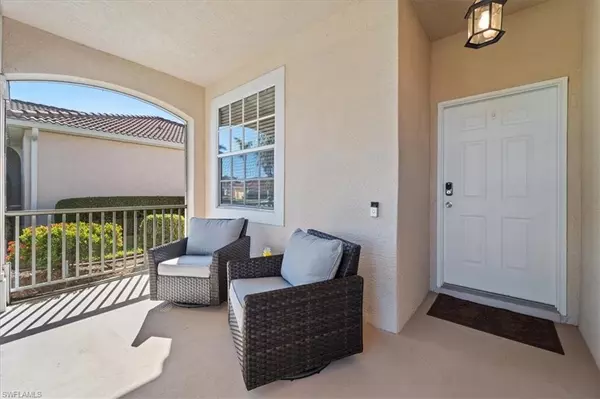3 Beds
2 Baths
1,558 SqFt
3 Beds
2 Baths
1,558 SqFt
Key Details
Property Type Single Family Home
Sub Type Single Family Residence
Listing Status Active
Purchase Type For Sale
Square Footage 1,558 sqft
Price per Sqft $221
Subdivision Del Vera Country Club
MLS Listing ID 224095261
Bedrooms 3
Full Baths 2
HOA Fees $702/qua
HOA Y/N Yes
Originating Board Florida Gulf Coast
Year Built 2000
Annual Tax Amount $3,968
Tax Year 2023
Lot Size 6,838 Sqft
Acres 0.157
Property Description
Inside, the spacious open floor plan seamlessly blends comfort with sophistication, offering the ideal setting for both relaxation and entertaining. Start your day with a cup of coffee on your loggia, or unwind at sunset in the peaceful screened lanai, where you can enjoy tranquil views of the lush golf course and surrounding greenery.
The heart of the home is the kitchen, a culinary delight with new, sleek stainless steel appliances, upgraded granite countertops and generous counter space. A cozy eat-in nook provides a perfect spot to savor your morning coffee while enjoying picturesque views of the front yard. For added convenience, a thoughtfully located in-house laundry room is just steps away from the kitchen, making household chores a breeze. Crown molding throughout the main living space adds a nice touch of class!!
A NEW roof was added in 2023, HVAC 2018 and hot water heater 2020.
This home is more than just a beautiful living space—it offers a lifestyle. As a resident of Herons Glen, you'll have access to a wealth of amenities, including a state-of-the-art clubhouse with a ballroom, restaurant, and lounge. Numerous clubs, activities, and events ensure that there's always something to do. For golf enthusiasts, the optional 18-hole championship golf course offers the perfect opportunity to play in a breathtaking setting.
Experience the best of both worlds—golf course living with resort-style amenities. Come see why you'll love calling Herons Glen home!
Location
State FL
County Lee
Area Fn07 - North Fort Myers Area
Zoning RPD
Direction Take US41 North to the Herons Glen Entrance, Herons Glen Blvd. Take Herons Glen Blvd to Palo Duro, just past the entrance. Turn right, house will be on the right hand side.
Rooms
Dining Room Breakfast Bar, Dining - Living, Eat-in Kitchen
Kitchen Pantry
Interior
Interior Features Split Bedrooms, Den - Study, Guest Bath, Guest Room, Bar, Wired for Data, Entrance Foyer, Pantry, Walk-In Closet(s)
Heating Central Electric
Cooling Ceiling Fan(s), Central Electric
Flooring Tile, Vinyl
Window Features Single Hung,Sliding,Shutters - Manual,Window Coverings
Appliance Dishwasher, Disposal, Dryer, Microwave, Refrigerator/Freezer, Washer
Laundry Inside
Exterior
Exterior Feature Sprinkler Auto
Garage Spaces 2.0
Community Features Golf Public, BBQ - Picnic, Bike And Jog Path, Billiards, Bocce Court, Clubhouse, Pool, Community Room, Community Spa/Hot tub, Fitness Center, Golf, Hobby Room, Internet Access, Library, Pickleball, Putting Green, Restaurant, Shuffleboard, Sidewalks, Street Lights, Tennis Court(s), Gated, Golf Course, Tennis
Utilities Available Underground Utilities, Cable Available
Waterfront Description None
View Y/N Yes
View Golf Course
Roof Type Tile
Street Surface Paved
Porch Screened Lanai/Porch
Garage Yes
Private Pool No
Building
Lot Description On Golf Course
Faces Take US41 North to the Herons Glen Entrance, Herons Glen Blvd. Take Herons Glen Blvd to Palo Duro, just past the entrance. Turn right, house will be on the right hand side.
Story 1
Sewer Assessment Paid, Central
Water Assessment Paid, Central
Level or Stories 1 Story/Ranch
Structure Type Concrete Block,Stucco
New Construction No
Others
HOA Fee Include Cable TV,Internet,Irrigation Water,Maintenance Grounds,Legal/Accounting,Manager,Reserve,Security,Street Lights,Street Maintenance
Tax ID 05-43-24-04-00005.0080
Ownership Single Family
Security Features Smoke Detector(s),Smoke Detectors
Acceptable Financing Buyer Finance/Cash, FHA, VA Loan
Listing Terms Buyer Finance/Cash, FHA, VA Loan
Learn More About LPT Realty







