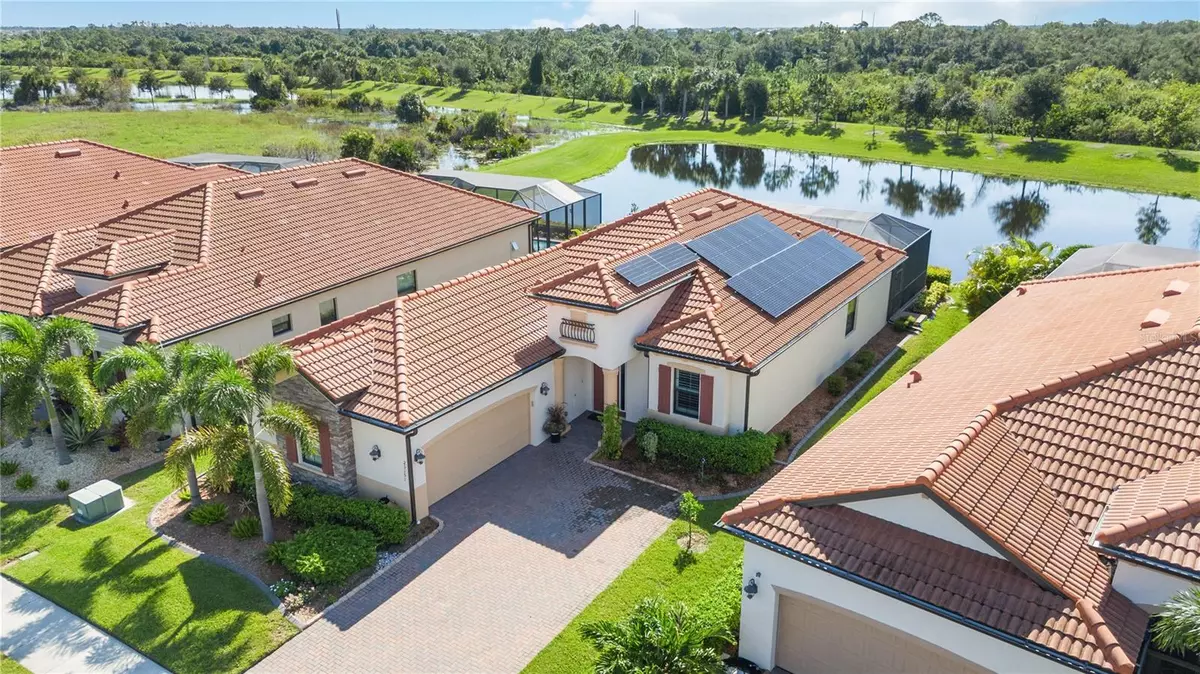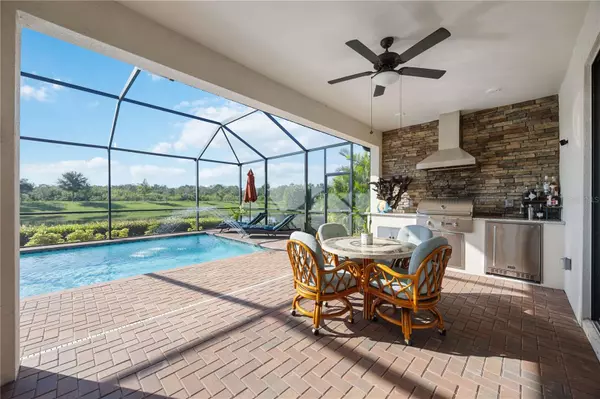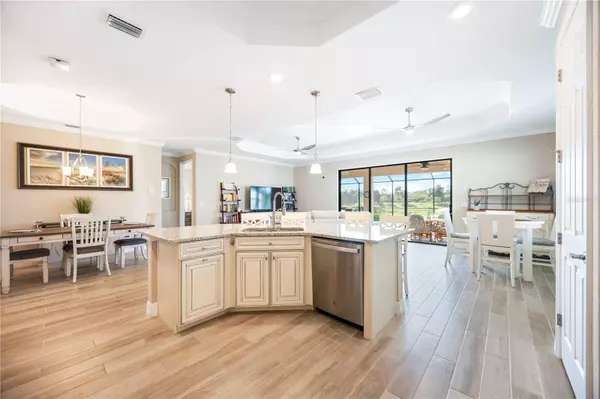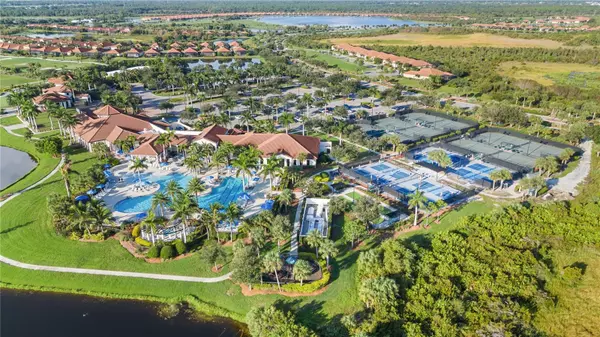2 Beds
3 Baths
1,858 SqFt
2 Beds
3 Baths
1,858 SqFt
Key Details
Property Type Single Family Home
Sub Type Single Family Residence
Listing Status Active
Purchase Type For Sale
Square Footage 1,858 sqft
Price per Sqft $392
Subdivision Sarasota National Ph 8
MLS Listing ID N6135536
Bedrooms 2
Full Baths 2
Half Baths 1
HOA Fees $2,982/qua
HOA Y/N Yes
Originating Board Stellar MLS
Year Built 2021
Annual Tax Amount $8,037
Lot Size 7,840 Sqft
Acres 0.18
Property Description
Step outside to your own private paradise, where you'll find a heated pool and spa, complemented by a fully equipped outdoor kitchen—perfect for entertaining or relaxing in style. Enjoy stunning, unobstructed views of the romantic lake and scenic preserve right in your backyard. A reinforced pool screen and automated Aramid storm shield for the lanai provide added protection and peace of mind. Plus, a convenient pool bath adds to the home's functionality.
This home is built for efficiency and durability with an 11kW SOLAR SYSTEM (owned outright), which powers both the home and the pool area, keeping utility costs low. Hurricane-impact windows and doors throughout ensure safety and security during storm season, while landscape curbing adds a polished, well-maintained look to the exterior.
Inside, the home features luxury porcelain woodgrain tile throughout the main living areas, providing a sleek and modern aesthetic. Plantation shutters enhance the home's elegance while allowing for easy light control. Granite countertops are found throughout the kitchen and each bathroom, to keep the look of luxury cohesive throughout each room in the home. A two-car garage with hanging storage shelving provides ample space for your vehicles and pack-aways, because as the saying goes in Florida, you can never have too much storage space.
Living in Sarasota National means more than just a beautiful home—it's a lifestyle. Golf enthusiasts will love the two golf memberships included with your HOA fees, granting access to the stunning 18-hole championship golf course. The community is known for its impressive amenities, including a resort-style pool, fitness center, dog park, restaurant, playgrounds, and much more. Plus, you're just a short drive from Venice's picturesque public beaches, perfect for enjoying Florida's famous sunsets and warm waters.
This meticulously designed home offers the perfect balance of luxury, privacy, and community living. Whether you're enjoying the scenic outdoor spaces, hosting friends in the stylish kitchen and living area, or indulging in the world-class amenities of Sarasota National, 25151 Spartina Dr is the ideal place to call home. Schedule your private tour today.
Location
State FL
County Sarasota
Community Sarasota National Ph 8
Zoning RE1
Rooms
Other Rooms Den/Library/Office
Interior
Interior Features Ceiling Fans(s), Crown Molding, High Ceilings, Kitchen/Family Room Combo, Open Floorplan, Primary Bedroom Main Floor, Solid Surface Counters, Solid Wood Cabinets, Split Bedroom, Stone Counters, Thermostat, Tray Ceiling(s), Walk-In Closet(s), Window Treatments
Heating Central, Electric
Cooling Central Air
Flooring Tile
Furnishings Unfurnished
Fireplace false
Appliance Built-In Oven, Dishwasher, Disposal, Dryer, Electric Water Heater, Microwave, Range, Range Hood
Laundry Common Area, Electric Dryer Hookup, Laundry Room, Washer Hookup
Exterior
Exterior Feature Irrigation System, Lighting, Outdoor Kitchen, Rain Gutters, Sidewalk, Sliding Doors
Parking Features Driveway, Garage Door Opener, Garage Faces Side
Garage Spaces 2.0
Pool Gunite, Heated, In Ground, Lighting, Screen Enclosure, Solar Heat
Community Features Clubhouse, Community Mailbox, Deed Restrictions, Dog Park, Fitness Center, Gated Community - Guard, Golf, Irrigation-Reclaimed Water, Playground, Pool, Restaurant, Sidewalks, Tennis Courts
Utilities Available BB/HS Internet Available, Cable Available, Cable Connected, Electricity Connected, Phone Available, Sewer Connected, Sprinkler Recycled, Street Lights, Underground Utilities, Water Connected
Waterfront Description Lake
View Y/N Yes
Water Access Yes
Water Access Desc Lake
View Water
Roof Type Tile
Porch Covered, Patio, Screened
Attached Garage true
Garage true
Private Pool Yes
Building
Lot Description Landscaped, Level, Sidewalk, Paved
Entry Level One
Foundation Slab
Lot Size Range 0 to less than 1/4
Builder Name Lennar
Sewer Public Sewer
Water Public
Structure Type Block
New Construction false
Schools
Elementary Schools Taylor Ranch Elementary
Middle Schools Venice Area Middle
High Schools Venice Senior High
Others
Pets Allowed Cats OK, Dogs OK
HOA Fee Include Cable TV,Common Area Taxes,Pool,Escrow Reserves Fund,Maintenance Grounds,Management,Recreational Facilities
Senior Community No
Pet Size Extra Large (101+ Lbs.)
Ownership Fee Simple
Monthly Total Fees $994
Acceptable Financing Cash, Conventional, FHA, Other, VA Loan
Membership Fee Required Required
Listing Terms Cash, Conventional, FHA, Other, VA Loan
Num of Pet 2
Special Listing Condition None

Learn More About LPT Realty







