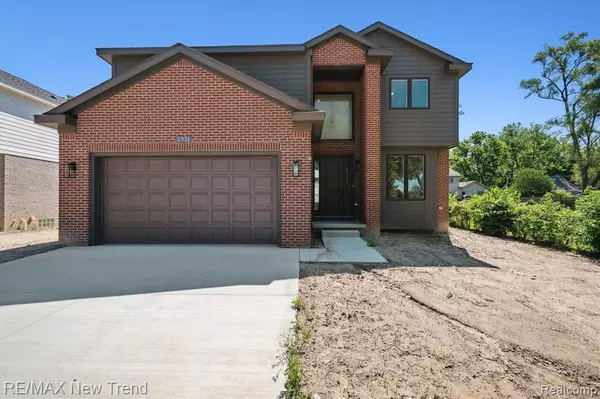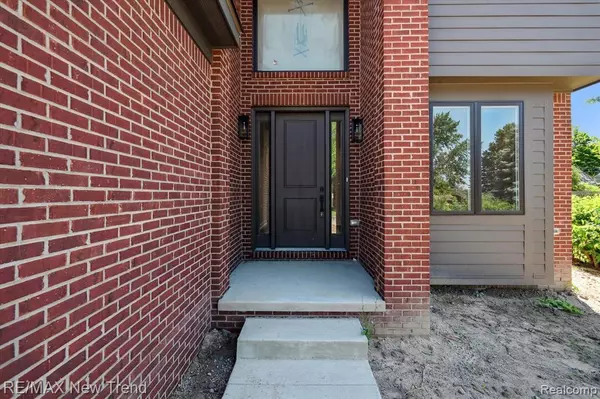4 Beds
5 Baths
2,885 SqFt
4 Beds
5 Baths
2,885 SqFt
Key Details
Property Type Single Family Home
Sub Type Single Family Residence
Listing Status Active
Purchase Type For Sale
Square Footage 2,885 sqft
Price per Sqft $263
Municipality Rochester Hills
Subdivision Rochester Hills
MLS Listing ID 20240089076
Bedrooms 4
Full Baths 4
Half Baths 1
Originating Board Realcomp
Year Built 2024
Annual Tax Amount $11,709
Lot Size 6,969 Sqft
Acres 0.16
Lot Dimensions 60 x 117.5
Property Description
Location
State MI
County Oakland
Area Oakland County - 70
Direction N of AUBURN HILLS/W of LIVERNOIS
Interior
Heating Forced Air
Cooling Central Air
Fireplaces Type Gas Log
Fireplace true
Exterior
Parking Features Attached
Garage Spaces 2.0
View Y/N No
Roof Type Asphalt
Garage Yes
Building
Story 2
Sewer Public
Water Public
Structure Type Brick,Vinyl Siding
Schools
School District Avondale
Others
Tax ID 1528477086
Acceptable Financing Cash, Conventional
Listing Terms Cash, Conventional
Learn More About LPT Realty







