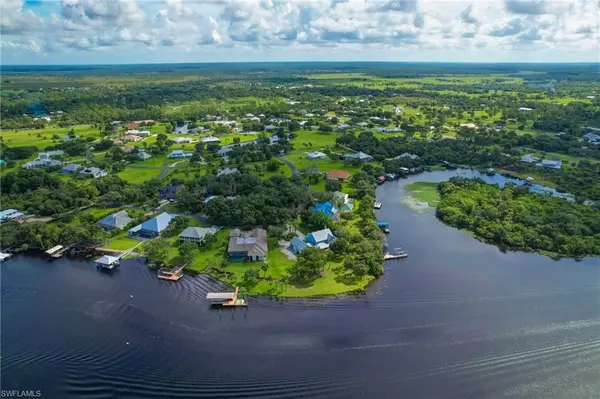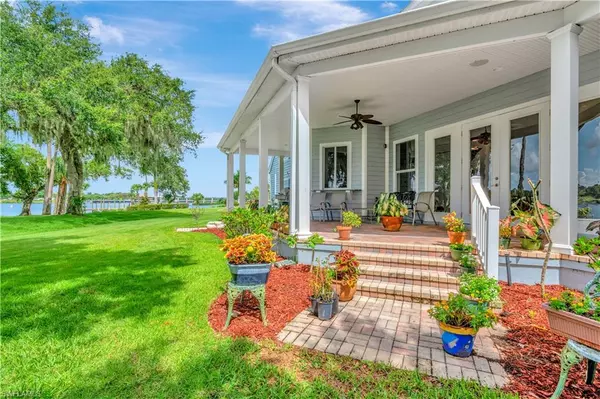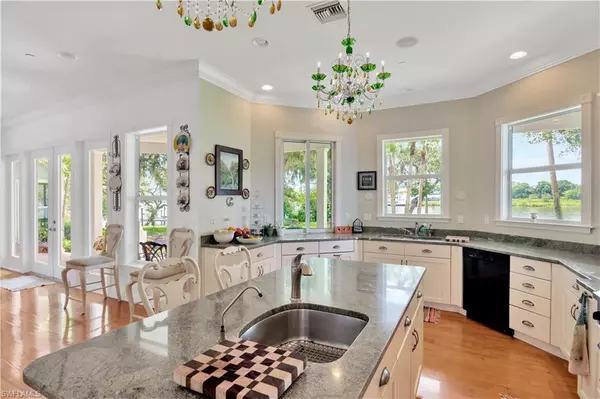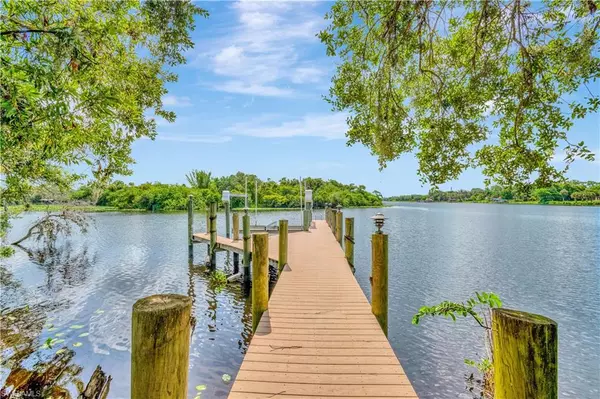5 Beds
5 Baths
5,802 SqFt
5 Beds
5 Baths
5,802 SqFt
Key Details
Property Type Single Family Home
Sub Type Single Family Residence
Listing Status Active
Purchase Type For Sale
Square Footage 5,802 sqft
Price per Sqft $439
Subdivision Riverwind Cove
MLS Listing ID 224095149
Style See Remarks
Bedrooms 5
Full Baths 4
Half Baths 1
HOA Y/N Yes
Originating Board Bonita Springs
Year Built 2003
Annual Tax Amount $6,081
Tax Year 2023
Lot Size 0.860 Acres
Acres 0.86
Property Description
Location
State FL
County Lee
Area Al01 - Alva
Zoning RPD
Direction take i75 to exit 143 Bayshore- Go east o to highway 31, (Babcock Ranch Road) turn left. Turn right onto State road 78-North River Road, Turn right. Go five miles to first entrance of Riverwind Cove Turn Right- go to oakview circle- turn right-
Rooms
Primary Bedroom Level Master BR Ground
Master Bedroom Master BR Ground
Dining Room Dining - Family, Eat-in Kitchen
Kitchen Kitchen Island, Pantry, Walk-In Pantry
Interior
Interior Features Central Vacuum, Split Bedrooms, Built-In Cabinets, Wired for Data, Cathedral Ceiling(s), Custom Mirrors, Entrance Foyer, Vaulted Ceiling(s), Volume Ceiling, Walk-In Closet(s), Wet Bar
Heating Central Electric, Fireplace(s)
Cooling Central Electric, Heat Pump, Zoned
Flooring Carpet, Tile, Wood
Fireplace Yes
Window Features Arched,Double Hung
Appliance Water Softener, Cooktop, Gas Cooktop, Dishwasher, Disposal, Double Oven, Dryer, Freezer, Microwave, Refrigerator, Reverse Osmosis, Self Cleaning Oven, Wall Oven, Washer, Water Treatment Owned
Laundry Washer/Dryer Hookup, In Garage, Sink
Exterior
Exterior Feature Gas Grill, Boat Lift, Boat Slip, Composite Dock, Dock Included, Elec Avail at dock, Water Avail at Dock, Balcony, Room for Pool, Sprinkler Auto
Garage Spaces 3.0
Community Features Internet Access, Street Lights, Water Skiing, Boating
Utilities Available Underground Utilities, Propane, Cable Available, Natural Gas Available
Waterfront Description Navigable Water,River Front
View Y/N No
View River
Roof Type Metal
Handicap Access Wheel Chair Access
Porch Open Porch/Lanai
Garage Yes
Private Pool No
Building
Lot Description Oversize
Faces take i75 to exit 143 Bayshore- Go east o to highway 31, (Babcock Ranch Road) turn left. Turn right onto State road 78-North River Road, Turn right. Go five miles to first entrance of Riverwind Cove Turn Right- go to oakview circle- turn right-
Story 2
Sewer Septic Tank
Water Reverse Osmosis - Partial House, Well
Architectural Style See Remarks
Level or Stories Two, Multi-Story Home, 2 Story
Structure Type Wood Frame,Wood Siding
New Construction No
Schools
Elementary Schools Alva
Middle Schools Alva
High Schools Riverdale
Others
HOA Fee Include Internet
Tax ID 23-43-26-08-00000.0710
Ownership Single Family
Security Features Safe,Smoke Detector(s),Fire Sprinkler System,Smoke Detectors
Acceptable Financing Buyer Finance/Cash
Listing Terms Buyer Finance/Cash
Learn More About LPT Realty







