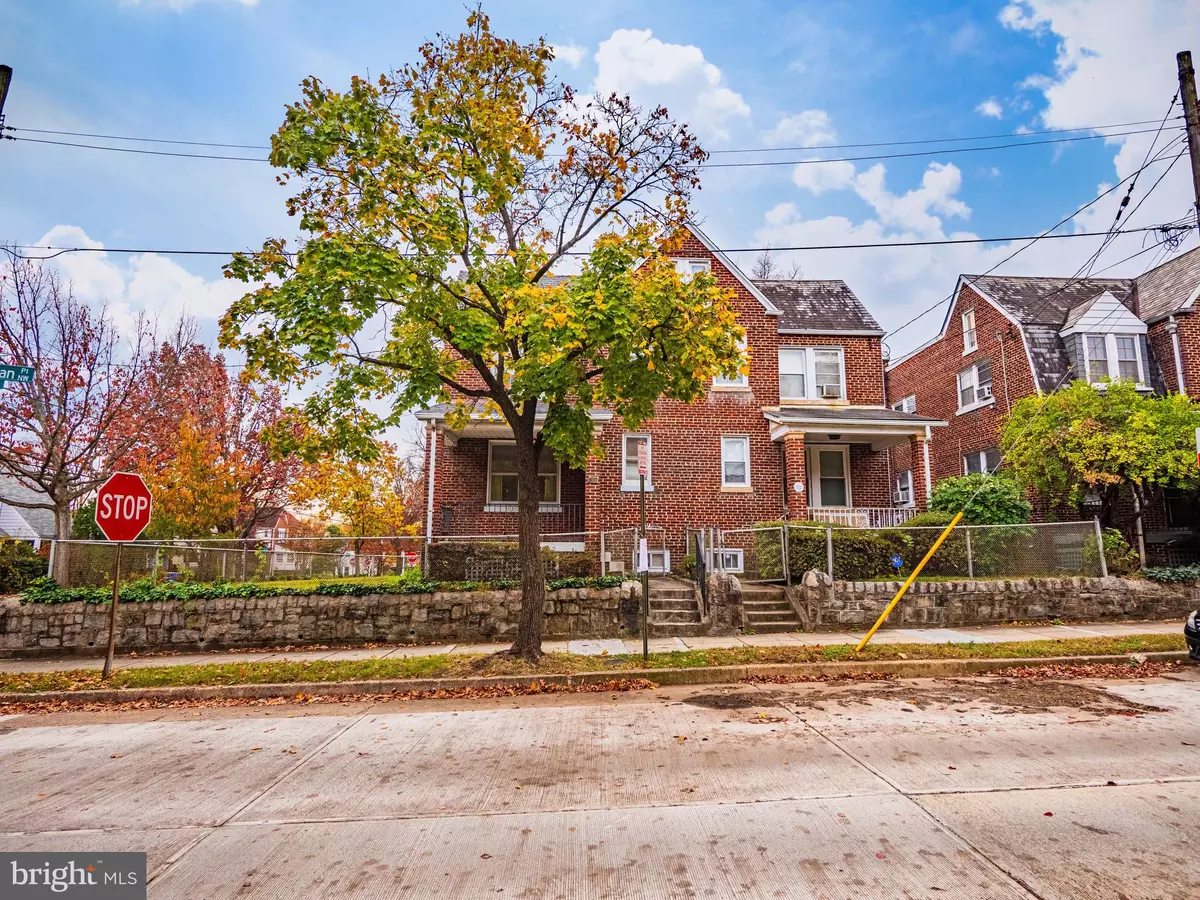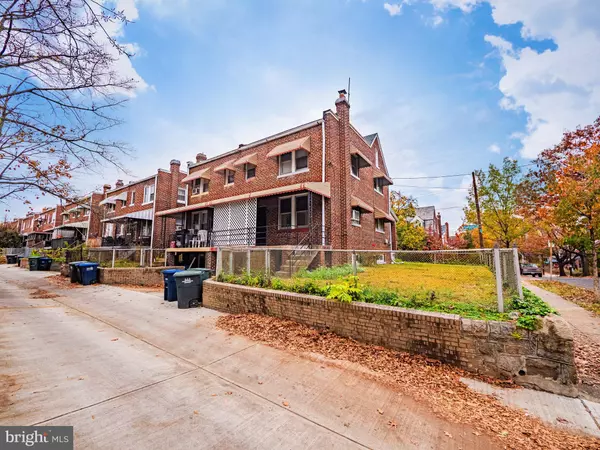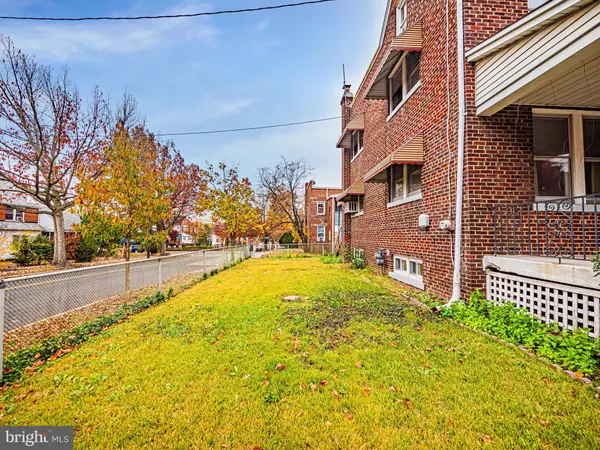3 Beds
2 Baths
1,420 SqFt
3 Beds
2 Baths
1,420 SqFt
Key Details
Property Type Townhouse
Sub Type End of Row/Townhouse
Listing Status Pending
Purchase Type For Sale
Square Footage 1,420 sqft
Price per Sqft $369
Subdivision Brightwood
MLS Listing ID DCDC2169520
Style Federal
Bedrooms 3
Full Baths 2
HOA Y/N N
Abv Grd Liv Area 1,180
Originating Board BRIGHT
Year Built 1937
Annual Tax Amount $1,498
Tax Year 2023
Lot Size 1,302 Sqft
Acres 0.03
Property Description
Location
State DC
County Washington
Zoning RESIDENTIAL
Direction North
Rooms
Other Rooms Living Room, Dining Room, Kitchen, Foyer, Recreation Room, Utility Room
Basement Full, Garage Access, Outside Entrance, Partially Finished, Rear Entrance
Interior
Interior Features Carpet, Floor Plan - Traditional, Formal/Separate Dining Room, Kitchen - Galley, Wood Floors
Hot Water Natural Gas
Heating Hot Water, Radiator
Cooling Window Unit(s)
Flooring Carpet, Wood
Equipment Disposal, Extra Refrigerator/Freezer, Microwave, Oven/Range - Gas, Refrigerator, Washer
Fireplace N
Appliance Disposal, Extra Refrigerator/Freezer, Microwave, Oven/Range - Gas, Refrigerator, Washer
Heat Source Natural Gas
Laundry Basement
Exterior
Exterior Feature Porch(es)
Parking Features Garage - Rear Entry
Garage Spaces 2.0
Fence Chain Link
Utilities Available Electric Available, Natural Gas Available
Water Access N
Accessibility None
Porch Porch(es)
Attached Garage 1
Total Parking Spaces 2
Garage Y
Building
Story 3
Foundation Slab
Sewer Public Sewer
Water Public
Architectural Style Federal
Level or Stories 3
Additional Building Above Grade, Below Grade
New Construction N
Schools
School District District Of Columbia Public Schools
Others
Pets Allowed Y
Senior Community No
Tax ID 3201//0177
Ownership Fee Simple
SqFt Source Assessor
Acceptable Financing Cash, Conventional
Listing Terms Cash, Conventional
Financing Cash,Conventional
Special Listing Condition Standard
Pets Allowed No Pet Restrictions

Learn More About LPT Realty







