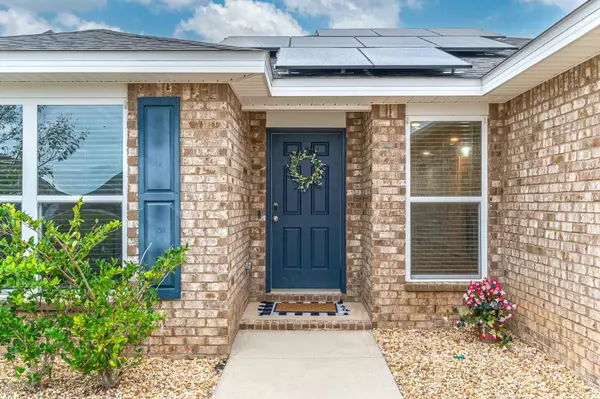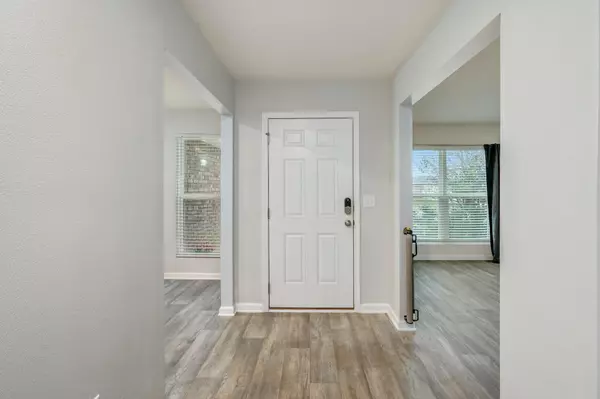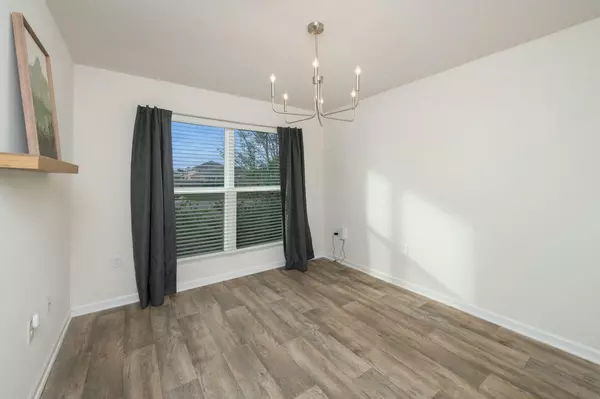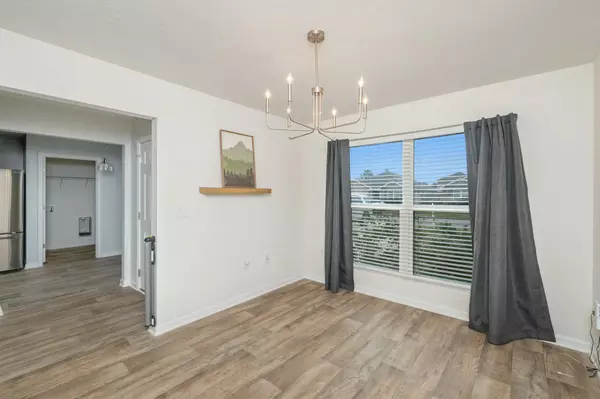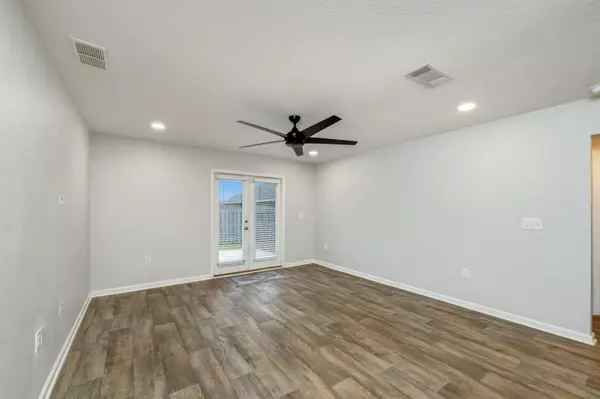3 Beds
2 Baths
1,529 SqFt
3 Beds
2 Baths
1,529 SqFt
Key Details
Property Type Single Family Home
Sub Type Craftsman Style
Listing Status Pending
Purchase Type For Sale
Square Footage 1,529 sqft
Price per Sqft $169
Subdivision Redstone Commons
MLS Listing ID 963066
Bedrooms 3
Full Baths 2
Construction Status Construction Complete
HOA Fees $190/qua
HOA Y/N Yes
Year Built 2019
Annual Tax Amount $2,130
Tax Year 2023
Lot Size 6,098 Sqft
Acres 0.14
Property Description
Location
State FL
County Okaloosa
Area 25 - Crestview Area
Zoning City,Resid Single Family
Rooms
Guest Accommodations Playground,Pool
Kitchen First
Interior
Interior Features Floor Vinyl, Floor WW Carpet, Pantry, Split Bedroom, Washer/Dryer Hookup, Window Treatmnt Some, Woodwork Painted
Appliance Auto Garage Door Opn, Dishwasher, Disposal, Microwave, Oven Self Cleaning, Smoke Detector, Stove/Oven Electric
Exterior
Exterior Feature Fenced Privacy, Patio Open
Parking Features Garage Attached
Garage Spaces 2.0
Pool Community
Community Features Playground, Pool
Utilities Available Electric, Public Sewer, Public Water, TV Cable, Underground
Private Pool Yes
Building
Lot Description Covenants, Interior
Story 1.0
Structure Type Brick,Frame,Roof Dimensional Shg,Siding Vinyl,Slab,Trim Vinyl
Construction Status Construction Complete
Schools
Elementary Schools Riverside
Others
HOA Fee Include Management
Assessment Amount $190
Energy Description AC - Central Elect,Double Pane Windows,Heat Cntrl Electric,Roof Vent,Water Heater - Elect
Financing Conventional,FHA,Other,RHS,VA
Learn More About LPT Realty



