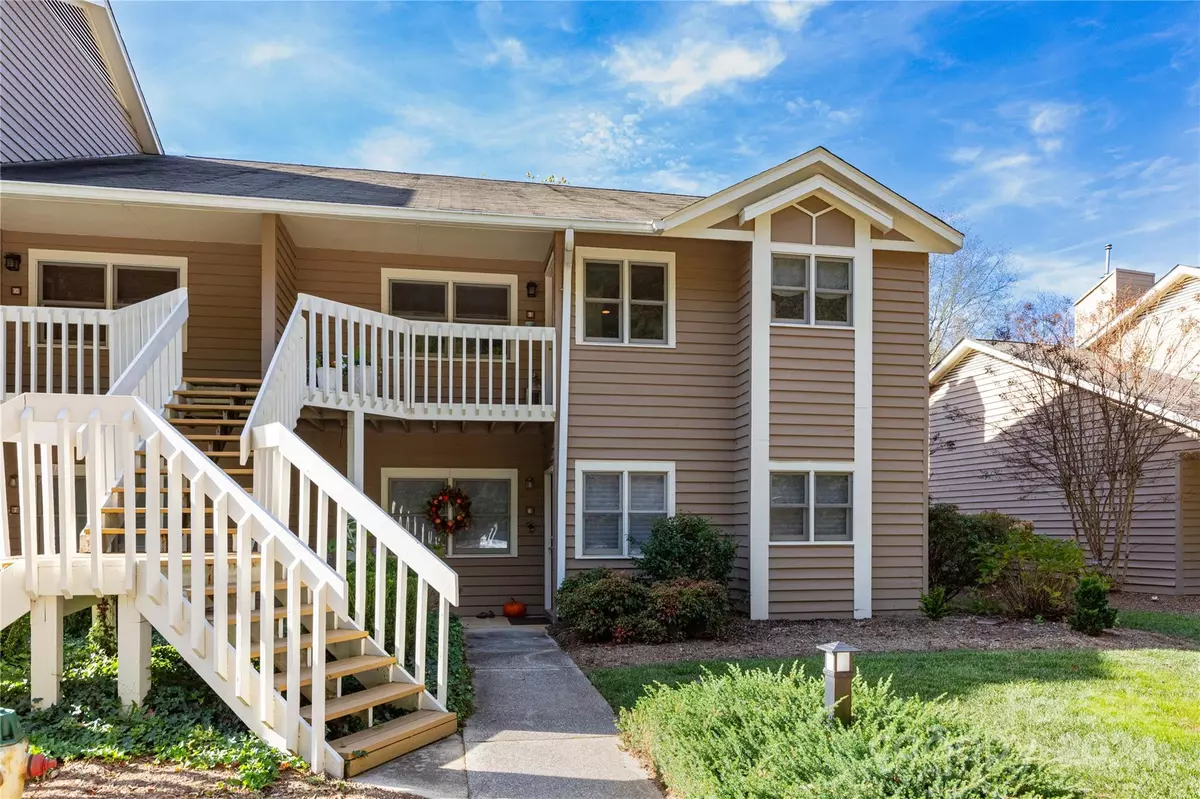2 Beds
2 Baths
1,054 SqFt
2 Beds
2 Baths
1,054 SqFt
Key Details
Property Type Condo
Sub Type Condominium
Listing Status Active
Purchase Type For Sale
Square Footage 1,054 sqft
Price per Sqft $321
Subdivision The Villages Of Laurel Creek
MLS Listing ID 4201153
Bedrooms 2
Full Baths 2
HOA Fees $245/mo
HOA Y/N 1
Abv Grd Liv Area 1,054
Year Built 1989
Property Description
It boasts a wood burning fireplace, cherry hardwood floors, and custom kitchen cabinets. Community amenities include a pool, clubhouse, tennis/pickleball courts and playground.
With closet organizers, outdoor storage room, and an attic, you'll be thrilled with all the storage space this condo provides. This home also has a covered front porch and covered back deck. Water heater replaced in 2022.
No apparent damage from Helene! Property is outside the 100 year and 500 year flood plain!
LONG TERM RENTALS ALLOWED (over 30 days)!
Location
State NC
County Buncombe
Zoning R-1
Rooms
Main Level Bedrooms 2
Main Level Bedroom(s)
Main Level Primary Bedroom
Main Level Living Room
Main Level Kitchen
Main Level Laundry
Main Level Dining Area
Main Level Bathroom-Full
Main Level Bathroom-Full
Interior
Interior Features Attic Stairs Pulldown, Open Floorplan, Split Bedroom
Heating Heat Pump
Cooling Ceiling Fan(s), Central Air
Flooring Carpet, Wood
Fireplaces Type Electric, Living Room, Wood Burning
Fireplace true
Appliance Dishwasher, Electric Oven, Electric Range, Electric Water Heater, Refrigerator with Ice Maker, Washer/Dryer
Exterior
Community Features Clubhouse, Game Court, Picnic Area, Playground, Sport Court, Street Lights, Tennis Court(s)
Utilities Available Underground Power Lines
Garage false
Building
Dwelling Type Site Built
Foundation Slab
Sewer Public Sewer
Water City
Level or Stories None
Structure Type Wood
New Construction false
Schools
Elementary Schools Oakley
Middle Schools Ac Reynolds
High Schools Ac Reynolds
Others
HOA Name Cedar Management Group
Senior Community false
Acceptable Financing Cash, Conventional
Listing Terms Cash, Conventional
Special Listing Condition None
Learn More About LPT Realty







