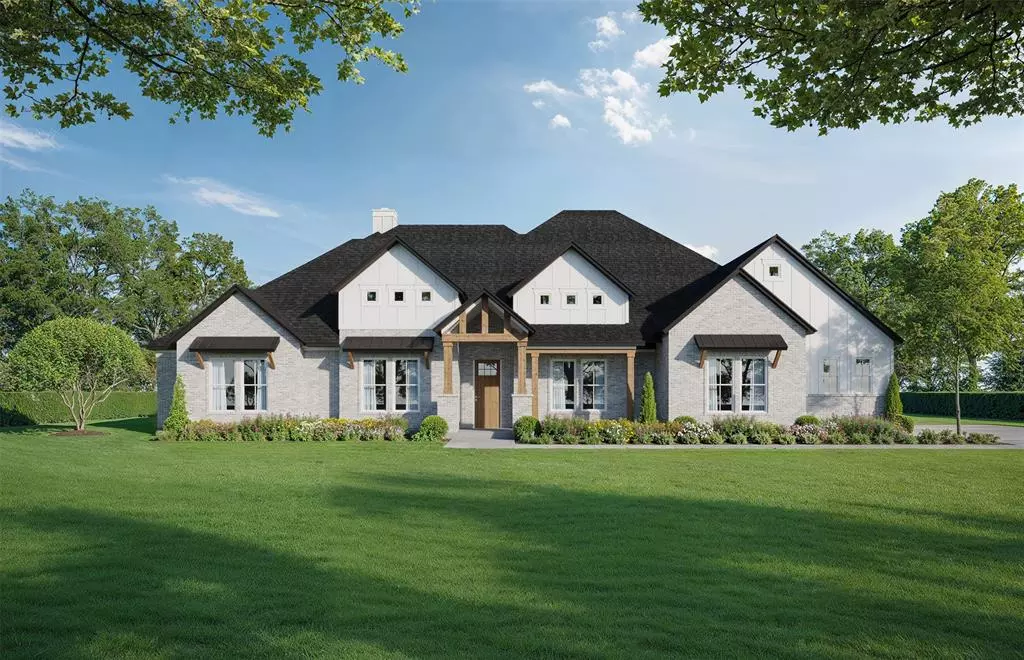4 Beds
4 Baths
2,910 SqFt
4 Beds
4 Baths
2,910 SqFt
Key Details
Property Type Single Family Home
Sub Type Single Family Residence
Listing Status Active
Purchase Type For Sale
Square Footage 2,910 sqft
Price per Sqft $233
Subdivision Oak Creek Ranch
MLS Listing ID 20780169
Style Ranch,Traditional
Bedrooms 4
Full Baths 3
Half Baths 1
HOA Fees $550/ann
HOA Y/N Mandatory
Year Built 2024
Lot Size 1.001 Acres
Acres 1.001
Property Description
functionality. As you step inside, you're greeted by vaulted ceilings that create an airy, spacious atmosphere throughout
the living area. The open-concept layout seamlessly connects the living room, dining area, and gourmet kitchen,
making it ideal for both entertaining and everyday living. The home features a versatile gameroom, perfect for family
fun or hosting guests. Each bedroom is generously sized, providing ample space for comfort and relaxation. The master suite is a true retreat with a luxurious en-suite bathroom and a walk-in closet. Situated on a sprawling 1-acre lot, the property offers plenty of outdoor space for recreation,
gardening, or simply enjoying the serene surroundings. This home is a perfect blend of luxury, convenience, and
tranquility, ready to cater to your every need.
Location
State TX
County Ellis
Direction From Hwy 287 in Midlothian, Exit FM 663 and head south. Left on FM 875, Community will be down on left about 3.5 miles. If you want to use GPS, plug in 4221 E FM 875, Midlothian, this is the existing home across the street from the community
Rooms
Dining Room 1
Interior
Interior Features Decorative Lighting
Heating Central
Cooling Ceiling Fan(s), Central Air
Flooring Carpet, Ceramic Tile, Wood
Fireplaces Number 2
Fireplaces Type Brick, Gas Starter, Masonry
Appliance Dishwasher, Disposal, Gas Cooktop, Double Oven, Tankless Water Heater
Heat Source Central
Exterior
Exterior Feature Covered Patio/Porch
Garage Spaces 3.0
Fence None
Utilities Available Aerobic Septic, Rural Water District, Underground Utilities
Roof Type Composition
Total Parking Spaces 3
Garage Yes
Building
Lot Description Interior Lot, Landscaped
Story One
Foundation Slab
Level or Stories One
Structure Type Board & Batten Siding,Brick
Schools
Elementary Schools Wedgeworth
High Schools Waxahachie
School District Waxahachie Isd
Others
Ownership AGC Custom Homes
Acceptable Financing Cash, Conventional, VA Loan
Listing Terms Cash, Conventional, VA Loan

Learn More About LPT Realty


