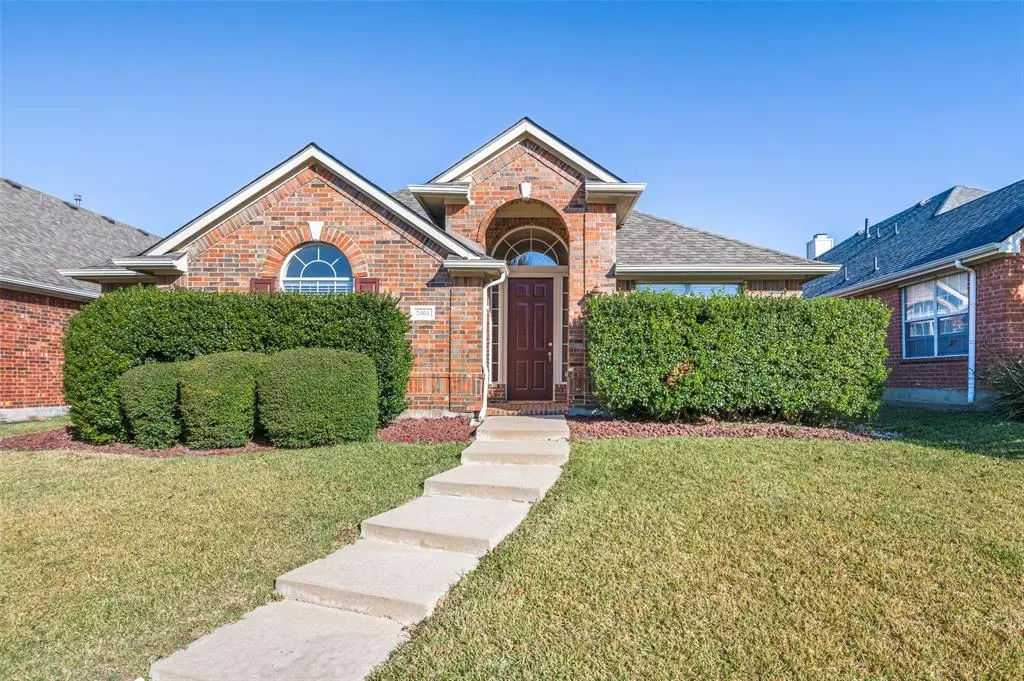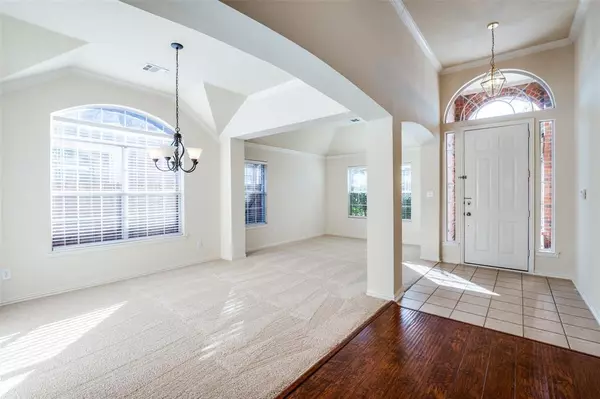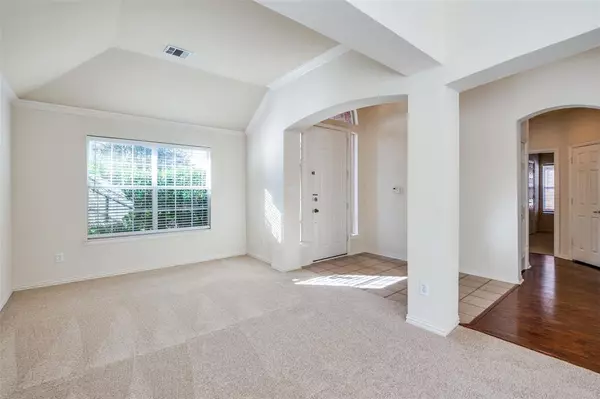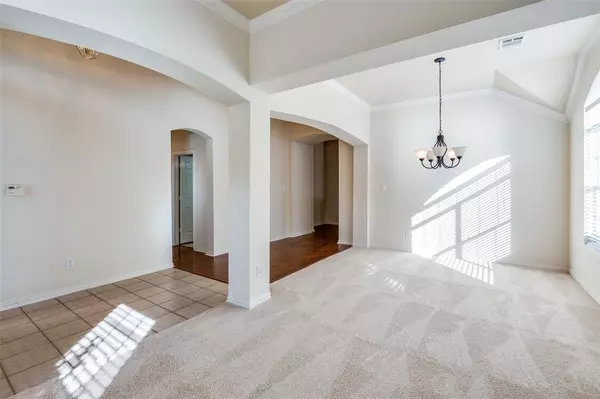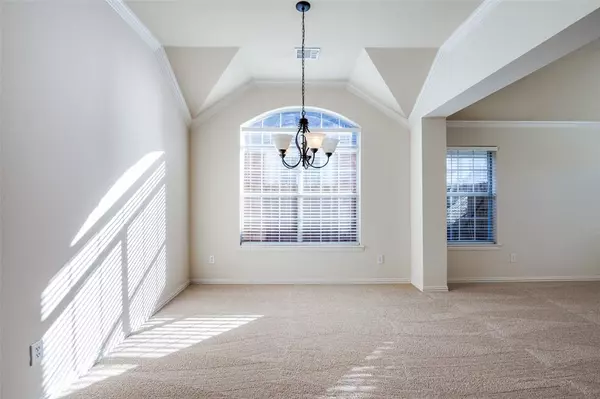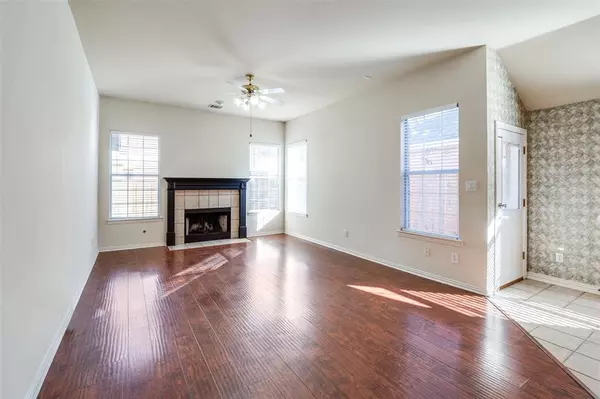3 Beds
2 Baths
2,014 SqFt
3 Beds
2 Baths
2,014 SqFt
Key Details
Property Type Single Family Home
Sub Type Single Family Residence
Listing Status Active
Purchase Type For Rent
Square Footage 2,014 sqft
Subdivision Custer Hill Estates Ph C
MLS Listing ID 20779959
Style Traditional
Bedrooms 3
Full Baths 2
HOA Fees $212
PAD Fee $1
HOA Y/N Mandatory
Year Built 1999
Lot Size 5,662 Sqft
Acres 0.13
Property Description
Location
State TX
County Collin
Community Sidewalks, Other
Direction GPS
Rooms
Dining Room 2
Interior
Interior Features Decorative Lighting, Granite Counters, High Speed Internet Available, Kitchen Island, Loft, Pantry, Walk-In Closet(s)
Heating Central, Fireplace(s), Natural Gas
Cooling Ceiling Fan(s), Central Air, Electric
Flooring Carpet, Ceramic Tile, Wood
Fireplaces Number 1
Fireplaces Type Gas, Living Room
Appliance Dishwasher, Disposal, Electric Oven, Gas Cooktop, Microwave, Plumbed For Gas in Kitchen
Heat Source Central, Fireplace(s), Natural Gas
Laundry Electric Dryer Hookup, Utility Room, Full Size W/D Area
Exterior
Exterior Feature Rain Gutters, Lighting, Private Yard
Garage Spaces 2.0
Fence Wood
Community Features Sidewalks, Other
Utilities Available Cable Available, City Sewer, City Water
Roof Type Composition
Total Parking Spaces 2
Garage Yes
Building
Lot Description Interior Lot, Landscaped, Sprinkler System
Story One
Foundation Slab
Level or Stories One
Structure Type Brick,Siding,Wood
Schools
Elementary Schools Beverly
Middle Schools Hendrick
High Schools Clark
School District Plano Isd
Others
Pets Allowed Yes, Breed Restrictions, Call, Cats OK, Dogs OK, Number Limit, Size Limit
Restrictions Deed,Development
Ownership See Agent
Special Listing Condition Deed Restrictions
Pets Allowed Yes, Breed Restrictions, Call, Cats OK, Dogs OK, Number Limit, Size Limit

Learn More About LPT Realty


