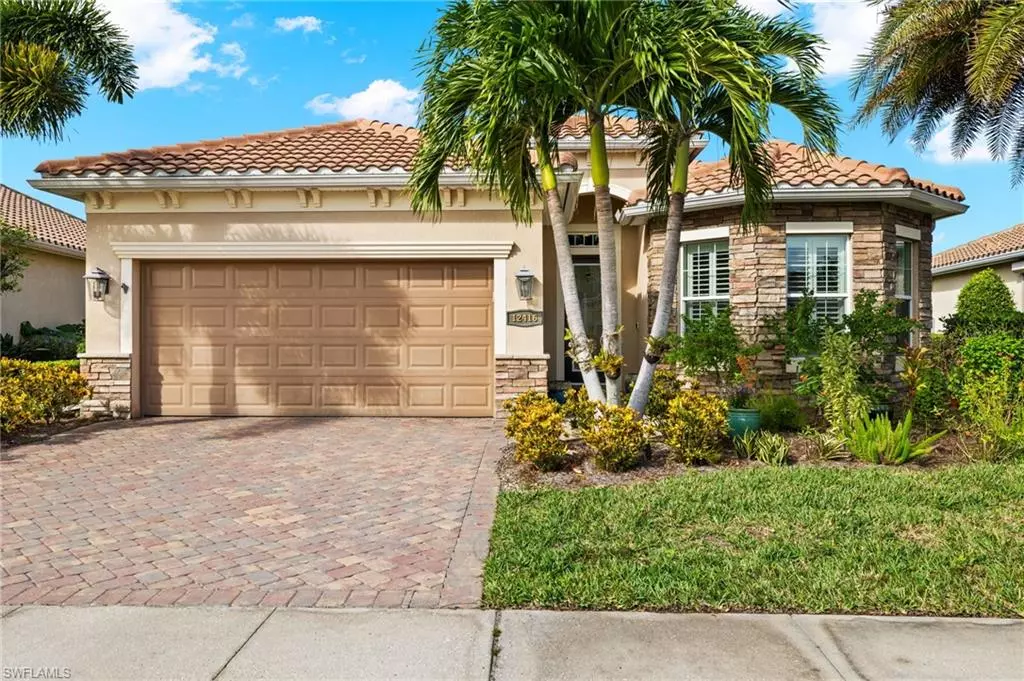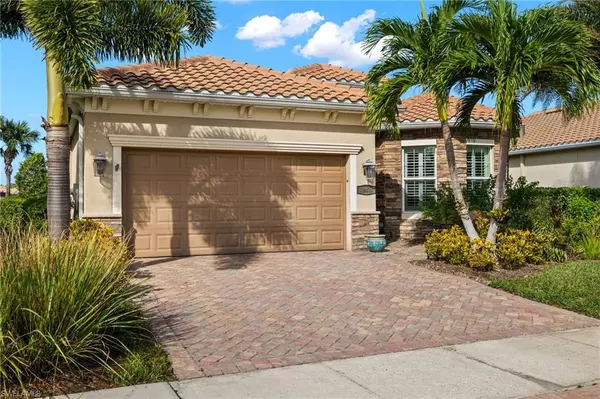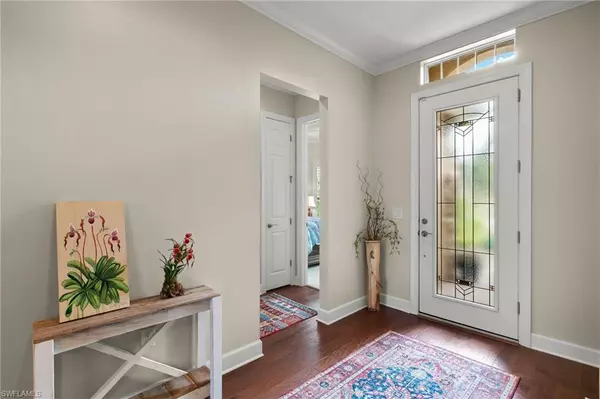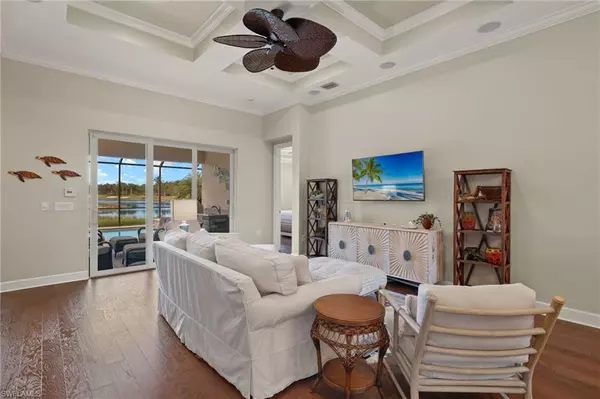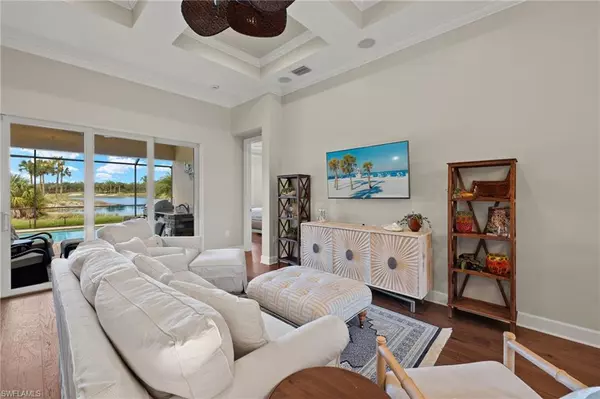3 Beds
2 Baths
1,912 SqFt
3 Beds
2 Baths
1,912 SqFt
Key Details
Property Type Single Family Home
Sub Type Ranch,Single Family Residence
Listing Status Active
Purchase Type For Sale
Square Footage 1,912 sqft
Price per Sqft $384
Subdivision Somerset
MLS Listing ID 224092712
Bedrooms 3
Full Baths 2
HOA Y/N Yes
Originating Board Florida Gulf Coast
Year Built 2014
Annual Tax Amount $7,288
Tax Year 2023
Lot Size 9,626 Sqft
Acres 0.221
Property Description
The kitchen features wood cabinets that have custom pull outs, granite countertops, and stainless steel appliances. The guest suite is located in the front of the home that has a full bathroom. This is ideal for your company to feel like they have their own space. The master bedroom has a custom walk in closet anyone would love. Somerset at The Plantation is a golf course community that allows you the luxuries such as the stunning clubhouse, restaurant, and well manicured grounds without having to be a golfer. Not to mention the wildlife, it is a true gift to live in this community. That's right! Unlike many in the area, golf membership is optional!
The Amenity Center has a resort style pool with an updated fitness center, beautiful tennis courts, pickleball courts and bocce ball will make you feel your on vacation everyday living here.
You will never be bored, there is something for everyone. This is a very active community year around.
All windows and sliding glass doors are Hurricane Impact Grade. No need to put up hurricane shutters with this home! Garage is extended with elevated storage racks, plantation shutters throughout, extended kitchen with wine and coffee bar with wine cooler.
Additional upgrades include new AC 2023, laminate wood floors throughout a Kevlar lania screen. Hot water heater 2 years old, new pool pump, new LED pool lighting, 2024 new microwave. Quarterly termite & insect inspections paid up until July 2025. New outdoor and indoor motherboards.
The prime location of this property offers unparalleled convenience, just moments from: Shopping centers, dining, scenic beaches, and the airport. HOA ensures a vibrant and enjoyable lifestyle,
HOA MAINTENANCE FEES INCLUDE: Cable, internet, lawn mowing & fertilizing, landscape trimming and exterior pest control. Discover the best of Florida living in this Conveniently located community near I-75
Location
State FL
County Lee
Area The Plantation
Zoning MDP-3
Rooms
Bedroom Description First Floor Bedroom,Master BR Ground
Dining Room Dining - Family, Dining - Living
Kitchen Island, Pantry
Interior
Interior Features Bar, Closet Cabinets, Coffered Ceiling(s), Foyer, Pantry, Smoke Detectors, Tray Ceiling(s), Volume Ceiling, Walk-In Closet(s), Window Coverings
Heating Central Electric
Flooring Carpet, Laminate, Tile, Wood
Equipment Auto Garage Door, Cooktop - Electric, Dishwasher, Disposal, Dryer, Grill - Gas, Microwave, Refrigerator/Freezer, Refrigerator/Icemaker, Washer, Wine Cooler
Furnishings Unfurnished
Fireplace No
Window Features Window Coverings
Appliance Electric Cooktop, Dishwasher, Disposal, Dryer, Grill - Gas, Microwave, Refrigerator/Freezer, Refrigerator/Icemaker, Washer, Wine Cooler
Heat Source Central Electric
Exterior
Exterior Feature Screened Lanai/Porch, Built In Grill, Outdoor Kitchen
Parking Features Driveway Paved, Attached
Garage Spaces 2.0
Pool Community, Below Ground, Concrete, Electric Heat, Screen Enclosure
Community Features Clubhouse, Pool, Fitness Center, Golf, Putting Green, Restaurant, Sidewalks, Street Lights, Tennis Court(s), Gated
Amenities Available Bocce Court, Business Center, Clubhouse, Pool, Community Room, Spa/Hot Tub, Fitness Center, Golf Course, Internet Access, Library, Pickleball, Private Membership, Putting Green, Restaurant, Sauna, Sidewalk, Streetlight, Tennis Court(s), Underground Utility
Waterfront Description None
View Y/N Yes
View Basin, Golf Course, Landscaped Area
Roof Type Tile
Street Surface Paved
Total Parking Spaces 2
Garage Yes
Private Pool Yes
Building
Lot Description Golf Course, Regular
Building Description Concrete Block,Stucco, DSL/Cable Available
Story 1
Water Central
Architectural Style Ranch, Single Family
Level or Stories 1
Structure Type Concrete Block,Stucco
New Construction No
Others
Pets Allowed Yes
Senior Community No
Tax ID 13-45-25-P1-00700.1880
Ownership Single Family
Security Features Gated Community,Smoke Detector(s)

Learn More About LPT Realty


