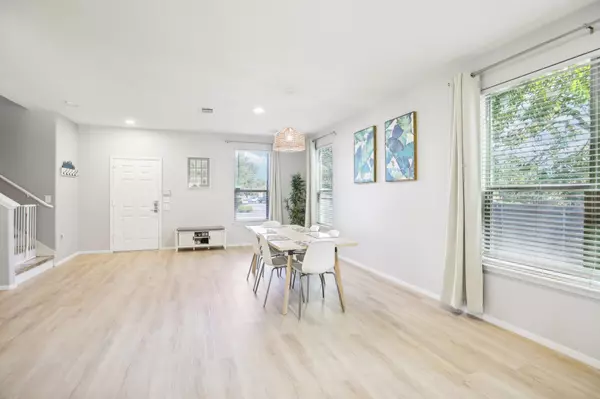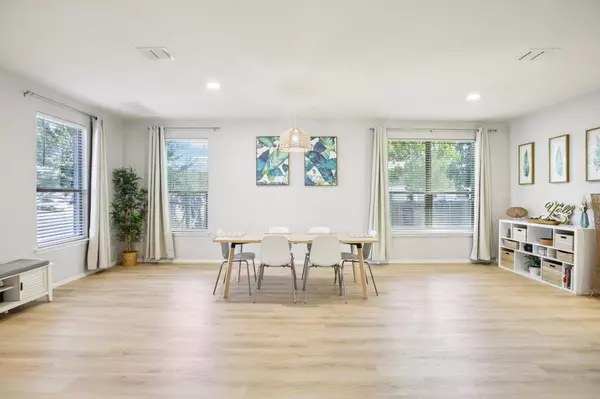4 Beds
3 Baths
2,912 SqFt
4 Beds
3 Baths
2,912 SqFt
OPEN HOUSE
Sat Jan 18, 12:00pm - 2:00pm
Key Details
Property Type Single Family Home
Sub Type Single Family Residence
Listing Status Active
Purchase Type For Sale
Square Footage 2,912 sqft
Price per Sqft $137
Subdivision Springfield Ph B Sec 06
MLS Listing ID 3804960
Bedrooms 4
Full Baths 2
Half Baths 1
HOA Fees $250/ann
HOA Y/N Yes
Originating Board actris
Year Built 2005
Annual Tax Amount $7,746
Tax Year 2024
Lot Size 8,463 Sqft
Acres 0.1943
Property Description
With a low tax rate, this home offers great value in an amenity-rich community. Enjoy access to a large community pool, splash pad, and multiple sports courts, providing endless entertainment for all ages. Conveniently located near I-35 and Hwy 183, commuting is a breeze, with shopping, dining, and entertainment options just minutes away. Don't miss this opportunity to own a move-in-ready home that combines modern updates, community features, and easy access to major highways!
Location
State TX
County Travis
Interior
Interior Features Bar, Breakfast Bar, Ceiling Fan(s), Double Vanity, Electric Dryer Hookup, High Speed Internet, Interior Steps, Kitchen Island, Multiple Dining Areas, Multiple Living Areas, Open Floorplan, Pantry, Recessed Lighting, Smart Thermostat, Walk-In Closet(s), Washer Hookup
Heating Central, Electric, Hot Water, Zoned
Cooling Ceiling Fan(s), Central Air, Electric, Zoned
Flooring Carpet, Laminate
Fireplace No
Appliance Convection Oven, Dishwasher, Disposal, Dryer, Electric Range, ENERGY STAR Qualified Dryer, ENERGY STAR Qualified Refrigerator, ENERGY STAR Qualified Washer, ENERGY STAR Qualified Water Heater, Electric Oven, Refrigerator, Stainless Steel Appliance(s)
Exterior
Exterior Feature Gutters Partial, Private Yard
Garage Spaces 2.0
Fence Fenced, Wood
Pool None
Community Features BBQ Pit/Grill, Google Fiber, Playground, Pool
Utilities Available Cable Available, Electricity Connected, High Speed Internet, Sewer Connected, Water Connected
Waterfront Description None
View None
Roof Type Shingle
Porch Covered, Patio
Total Parking Spaces 4
Private Pool No
Building
Lot Description Back Yard, Corner Lot, Cul-De-Sac, Curbs, Front Yard, Level, Trees-Moderate
Faces North
Foundation Slab
Sewer Public Sewer
Water Public
Level or Stories Two
Structure Type Brick Veneer,Concrete,Attic/Crawl Hatchway(s) Insulated,Blown-In Insulation,Masonry – Partial,Wood Siding
New Construction No
Schools
Elementary Schools Palm
Middle Schools Paredes
High Schools Akins
School District Austin Isd
Others
HOA Fee Include Common Area Maintenance,Landscaping
Special Listing Condition Standard
Learn More About LPT Realty







