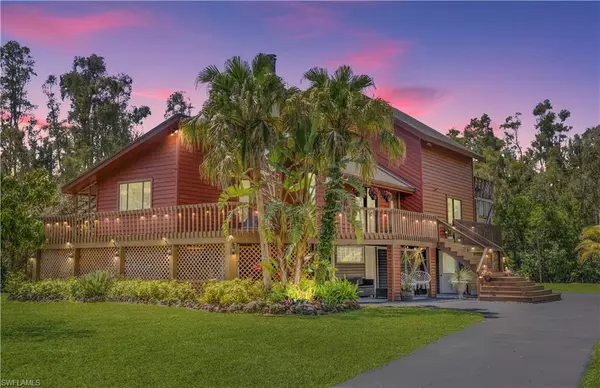3 Beds
2 Baths
2,345 SqFt
3 Beds
2 Baths
2,345 SqFt
Key Details
Property Type Single Family Home
Sub Type 2 Story,Single Family Residence
Listing Status Pending
Purchase Type For Sale
Square Footage 2,345 sqft
Price per Sqft $383
Subdivision Briarcliff
MLS Listing ID 224088925
Bedrooms 3
Full Baths 2
HOA Y/N No
Originating Board Naples
Year Built 1986
Annual Tax Amount $4,146
Tax Year 2023
Lot Size 1.250 Acres
Acres 1.25
Property Description
MAIN RESIDENCE: A beautifully appointed 3-bedroom, 2-bath home with skylights and oversized windows that allow the space to fill with natural light and provide stunning views of the property, while an expansive wrap-around deck offers a perfect place for outdoor entertaining or relaxation.
MASTER SUITE: Enjoy your own private retreat with a spacious ensuite featuring dual sinks, a large walk-in shower with a new rainfall shower head, and a convenient laundry room. Step outside to your own private deck and cabana to enjoy sunset overlooking the back pond and views of the lush surroundings.
MOTHER-in-LAW SUITE: A completely self-contained ground level 3-bedroom, 1-bath suite with a full kitchen, living area, and private entrances for each bedroom. Recently painted and updated, this suite offers the perfect space for extended family, guests, or rental income potential. This is additional 1200 sqft to the main 2345 sqft living area making this home 6 bed 3 bath 3545sqft approx in total.
GOURMET KITCHEN: Featuring a large custom skylight over the island, a bay window with nature views, walk in pantry and new Whirlpool Gold Series appliances.
OUTDOOR OASIS: Relax in your own butterfly atrium, surrounded by lush bleeding hearts & tropical landscaping, including coconut palms, mango and banana trees. Perfect for enjoying the beauty of Southwest Florida in complete privacy. 2 beautiful, treated ponds with fountains stocked with fish. Recent UPGRADES & Improvements:
NEW PURE WATER SYSTEM with VIP hassle & stress free package: A whole-home water filtration system installed by Lee County Plumbing ensures you'll always have access to clean, fresh water throughout the entire estate. NEW ROOF with UV-protected skylights. NEW WELL PUMP ensuring reliable water supply. NEW HVAC UNITS 3-ton unit for the main floor, 2-ton unit for the master suite, and a new 2.5-ton mini-split AC for the mother-in-law suite — all with warranties.
PRIME LOCATION: Nestled in the peaceful BriarCliff community, this property offers the perfect balance of tranquility and convenience. Enjoy easy access to some of the best shopping, dining, beaches and entertainment. This estate is more than just a home—it's a lifestyle. Whether you're looking to enjoy a quiet retreat, accommodate family and guests, or generate rental income, this property offers the ideal combination of peace & privacy, comfort, and opportunity. Don't miss your chance to own this beautiful estate—schedule a private showing today and experience the best of Southwest Florida living! Sellers are MOTIVATED
Location
State FL
County Lee
Area Briarcliff
Zoning AG-2
Rooms
Bedroom Description First Floor Bedroom,Master BR Upstairs
Dining Room Breakfast Bar, Eat-in Kitchen
Kitchen Built-In Desk, Island, Walk-In Pantry
Interior
Interior Features Bar, Built-In Cabinets, Cathedral Ceiling(s), Fireplace, Pantry, Smoke Detectors, Vaulted Ceiling(s)
Heating Central Electric
Flooring Tile, Wood
Equipment Cooktop - Electric, Dishwasher, Disposal, Double Oven, Dryer, Microwave, Range, Refrigerator/Freezer, Refrigerator/Icemaker, Reverse Osmosis, Security System, Self Cleaning Oven, Smoke Detector, Washer
Furnishings Negotiable
Fireplace Yes
Window Features Skylight(s)
Appliance Electric Cooktop, Dishwasher, Disposal, Double Oven, Dryer, Microwave, Range, Refrigerator/Freezer, Refrigerator/Icemaker, Reverse Osmosis, Self Cleaning Oven, Washer
Heat Source Central Electric
Exterior
Exterior Feature Open Porch/Lanai, Storage
Parking Features Driveway Paved, Paved, Attached Carport
Carport Spaces 1
Community Features Fitness Center
Amenities Available Cabana, Fitness Center, Horses OK, See Remarks
Waterfront Description None
View Y/N Yes
View Landscaped Area, Pond, Preserve, Water, Water Feature, Trees/Woods
Roof Type Shingle
Street Surface Paved
Porch Deck, Patio
Total Parking Spaces 1
Garage No
Private Pool No
Building
Lot Description Dead End
Building Description Wood Frame,Wood Siding, DSL/Cable Available
Story 2
Sewer Septic Tank
Water Filter, Softener, Well
Architectural Style Two Story, Single Family
Level or Stories 2
Structure Type Wood Frame,Wood Siding
New Construction No
Others
Pets Allowed Yes
Senior Community No
Tax ID 31-45-25-00-00002.106A
Ownership Single Family
Security Features Security System,Smoke Detector(s)

Learn More About LPT Realty







