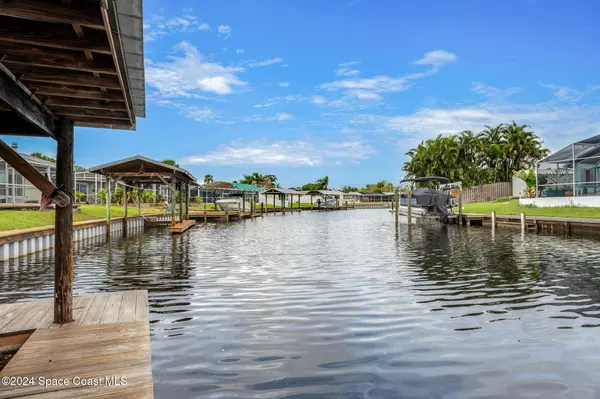3 Beds
2 Baths
2,300 SqFt
3 Beds
2 Baths
2,300 SqFt
Key Details
Property Type Single Family Home
Sub Type Single Family Residence
Listing Status Active
Purchase Type For Sale
Square Footage 2,300 sqft
Price per Sqft $326
Subdivision Waterway Manor Unit 1
MLS Listing ID 1029085
Style Traditional
Bedrooms 3
Full Baths 2
HOA Fees $100/ann
HOA Y/N Yes
Total Fin. Sqft 2300
Originating Board Space Coast MLS (Space Coast Association of REALTORS®)
Year Built 1967
Annual Tax Amount $5,792
Tax Year 2024
Lot Size 8,712 Sqft
Acres 0.2
Lot Dimensions 95x110
Property Description
A custom kitchen with two islands, granite countertops and more. Renovated bathrooms with spa-like features, including jetted shower, waterfall sinks, heated towel rack, and modern finishes. Your Private Oasis - Step outside and be transported to your own tropical retreat:
Relax in the illuminated 3,300-gallon swim spa, complete with a waterfall and enclosed for year-round enjoyment. Host unforgettable gatherings at the custom resin beach bar, featuring tiki décor and ambient lighting. End your evenings around the canal-side fire pit, soaking in the peaceful waterfront views. Entertainment-Ready, Enjoy the ultimate setup for relaxing or hosting: A private home theater with a motorized electric screen and short-throw projector (optional). Iconic tiki statues inside and out, adding unique character to your tropical paradise. Indoor electric multi-colored fireplace with heater. Exceptional Upgrades - This home has undergone a complete transformation, including: Two new concrete block additions, expanding the living space and creating a Florida Room and Front room. Enjoy the convenience of custom-designed closets, a newly added laundry area conveniently located in the master bedroom, and the flexibility of modern dual electrical panels with additional laundry hookups in the garage, perfect for accommodating your needs. Updated plumbing, air conditioning, irrigation system, and a freshly painted interior and exterior (2024). Don't Miss Out! This one-of-a-kind property is more than just a home, it's a lifestyle. Whether you're relaxing, entertaining, or enjoying the natural beauty of Merritt Island, this canal-front retreat delivers on every front.
Location
State FL
County Brevard
Area 251 - Central Merritt Island
Direction From 528 Take Courtenay Parkway to Florida Blvd and Turn Left. Proceed on Florida Blvd, home is on the right.
Body of Water Sykes Creek
Rooms
Primary Bedroom Level First
Bedroom 2 First
Bedroom 3 First
Living Room First
Dining Room First
Kitchen First
Family Room First
Interior
Interior Features Breakfast Bar, Breakfast Nook, Built-in Features, Ceiling Fan(s), Eat-in Kitchen, Kitchen Island, Open Floorplan, Primary Downstairs, Smart Home, Vaulted Ceiling(s), Walk-In Closet(s)
Heating Central, Electric
Cooling Central Air, Electric
Flooring Tile, Vinyl
Fireplaces Number 1
Fireplaces Type Electric
Furnishings Negotiable
Fireplace Yes
Appliance Dishwasher, Disposal, Dryer, Electric Range, Electric Water Heater, Refrigerator, Washer
Laundry Electric Dryer Hookup, In Unit, Lower Level, Washer Hookup
Exterior
Exterior Feature Boat Slip, Dock, Fire Pit, Impact Windows
Parking Features Attached, Covered, Garage, Garage Door Opener, Off Street
Garage Spaces 2.0
Pool Above Ground, Electric Heat, Heated, Screen Enclosure, Waterfall, Other
Utilities Available Cable Available, Electricity Connected, Sewer Connected, Water Connected
Amenities Available Park
Waterfront Description Canal Front,Navigable Water,River Access,Seawall
View Canal, Water
Roof Type Metal
Present Use Residential,Single Family
Street Surface Asphalt,Paved
Porch Covered, Deck, Front Porch, Patio, Porch, Rear Porch, Screened
Road Frontage County Road
Garage Yes
Private Pool Yes
Building
Lot Description Dead End Street
Faces West
Story 1
Sewer Public Sewer
Water Public
Architectural Style Traditional
Level or Stories One
New Construction No
Schools
Elementary Schools Mila
High Schools Merritt Island
Others
Pets Allowed Yes
HOA Name Waterway Manor
Senior Community No
Security Features Carbon Monoxide Detector(s),Closed Circuit Camera(s),Fire Alarm,Security Lights,Security System Owned,Smoke Detector(s)
Acceptable Financing Cash, Conventional, FHA, VA Loan
Listing Terms Cash, Conventional, FHA, VA Loan
Special Listing Condition Standard

Learn More About LPT Realty







