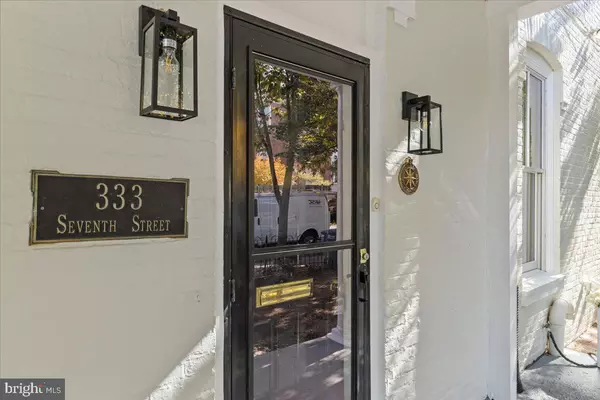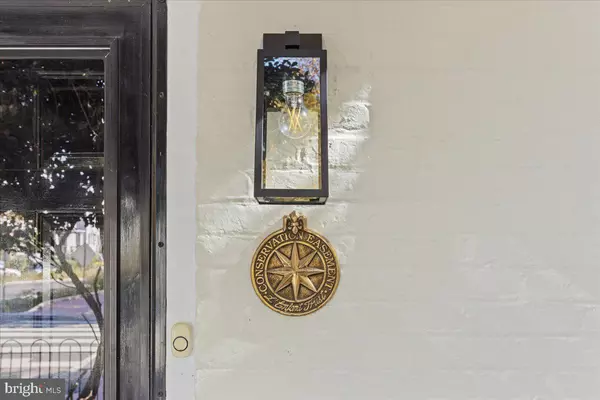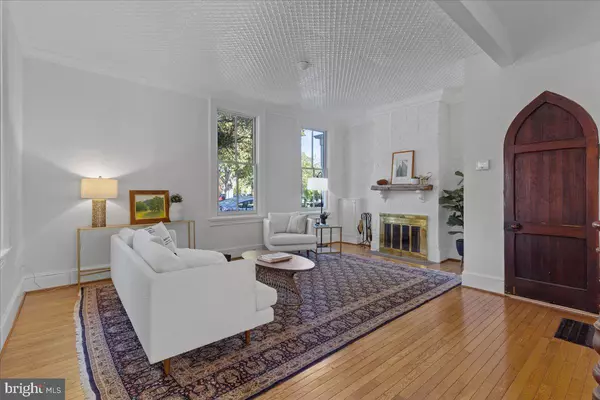GET MORE INFORMATION
$ 1,025,000
$ 1,100,000 6.8%
2 Beds
2 Baths
1,280 SqFt
$ 1,025,000
$ 1,100,000 6.8%
2 Beds
2 Baths
1,280 SqFt
Key Details
Sold Price $1,025,000
Property Type Townhouse
Sub Type End of Row/Townhouse
Listing Status Sold
Purchase Type For Sale
Square Footage 1,280 sqft
Price per Sqft $800
Subdivision Capitol Hill
MLS Listing ID DCDC2145424
Sold Date 01/06/25
Style Colonial
Bedrooms 2
Full Baths 1
Half Baths 1
HOA Y/N N
Abv Grd Liv Area 1,280
Originating Board BRIGHT
Year Built 1900
Annual Tax Amount $7,170
Tax Year 2023
Lot Size 1,500 Sqft
Acres 0.03
Property Description
Historic Home on a Picturesque Tree-Lined Street, Minutes to Everywhere.
Discover the perfect blend of historic charm and modern convenience in this Capitol Hill rowhome, complete with an income-generating tenant-occupied studio carriage house. This sun-filled 2-bedroom, 1.5-bathroom, 3-level residence is nestled on a picturesque, tree-lined block of 7th St NE, just steps from Stanton Park.
The inviting front porch welcomes you into a home filled with warmth and character. Inside, you'll find original details, abundant natural light, high ceilings and rich wood floors. The formal living room features a fireplace, tin ceiling, crown moldings. The eat-in kitchen opens to a charming brick courtyard, perfect for outdoor dining and entertaining.
Upstairs, the sunfilled primary bedroom boasts custom built-ins and an exposed brick wall and plentiful exposures,,while the second bedroom with tin ceiling and convenient laundry in the closet. A shared hall bath completes the upper level.
The lower level offers a partial basement utilized for utilities and extra storage space.
A tenant-occupied studio carriage house serves as a separate accessory dwelling unit, offering excellent potential for rental income or guest accommodations. (Tenant Included)
Located in a prime Capitol Hill location, this home is just blocks from the Metro, Eastern Market, Union Station, the U.S. Senate, Massachusetts Avenue's dining scene, and the vibrant H Street NE corridor.
Location
State DC
County Washington
Zoning R4
Rooms
Other Rooms Living Room, Dining Room, Kitchen
Basement Unfinished
Interior
Interior Features Combination Kitchen/Dining, Built-Ins, Exposed Beams, Wood Floors
Hot Water Natural Gas
Heating Hot Water
Cooling Central A/C
Flooring Wood, Vinyl
Fireplaces Number 1
Equipment Built-In Microwave, Dishwasher, Disposal, Dryer, Oven/Range - Gas, Washer, Refrigerator
Fireplace Y
Appliance Built-In Microwave, Dishwasher, Disposal, Dryer, Oven/Range - Gas, Washer, Refrigerator
Heat Source Natural Gas
Exterior
Exterior Feature Patio(s), Porch(es)
Amenities Available None
Water Access N
Accessibility None
Porch Patio(s), Porch(es)
Garage N
Building
Story 3
Foundation Other
Sewer Public Sewer
Water Public
Architectural Style Colonial
Level or Stories 3
Additional Building Above Grade, Below Grade
New Construction N
Schools
Elementary Schools Peabody
Middle Schools Stuart-Hobson
High Schools Dunbar Senior
School District District Of Columbia Public Schools
Others
HOA Fee Include None
Senior Community No
Tax ID 0894//0850
Ownership Fee Simple
SqFt Source Assessor
Special Listing Condition Standard

Bought with James A Grant • Compass
Learn More About LPT Realty







