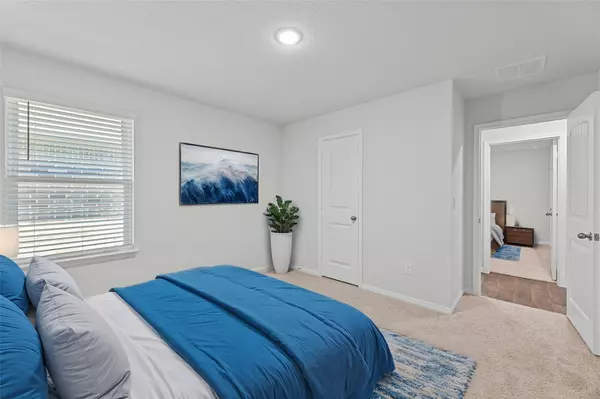
4 Beds
3 Baths
2,041 SqFt
4 Beds
3 Baths
2,041 SqFt
Key Details
Property Type Single Family Home
Sub Type Single Family Residence
Listing Status Active
Purchase Type For Rent
Square Footage 2,041 sqft
Subdivision Carillon
MLS Listing ID 7012467
Bedrooms 4
Full Baths 3
HOA Y/N Yes
Originating Board actris
Year Built 2022
Lot Size 7,453 Sqft
Acres 0.1711
Property Description
- Must make 3x the monthly rent,
- Have good rental history,
- Good credit score 620+,
- No broken leases, or evictions.
We will need a copy of your ID & SSN (social security number), the most recent 3 months of paystubs, and the most recent 3 months of bank statements.
*We do a full background check: credit history, rental history, criminal record, and verification of employment.
Once all the information is submitted, the prospective tenant will be sent a link to mysmartmove.com
Please send your client’s lease application along with their supporting docs to my email address: transaction@corepropertiestx.com
Location
State TX
County Travis
Rooms
Main Level Bedrooms 4
Interior
Interior Features High Ceilings, Recessed Lighting, Smart Home
Heating Central
Cooling Central Air
Flooring Carpet, Vinyl
Fireplaces Type None
Fireplace No
Appliance Cooktop, Dishwasher, Disposal, Exhaust Fan, Gas Cooktop, Gas Range, Microwave, Oven, Range, Stainless Steel Appliance(s), Washer/Dryer
Exterior
Exterior Feature Gutters Full, Private Yard
Garage Spaces 2.0
Fence Back Yard
Pool None
Community Features None
Utilities Available Cable Connected, Electricity Connected, High Speed Internet, Natural Gas Connected, Phone Available, Sewer Available, Water Connected
Waterfront No
Waterfront Description None
View None
Roof Type Composition
Porch Covered, Patio
Parking Type Attached, Garage
Total Parking Spaces 2
Private Pool No
Building
Lot Description Back Yard, Corner Lot, Front Yard, Public Maintained Road, Sprinkler - Automatic, Trees-Small (Under 20 Ft)
Faces Southwest
Foundation Slab
Sewer Public Sewer
Water Public
Level or Stories One
Structure Type Brick,Masonry – All Sides,Stone,Stucco
New Construction No
Schools
Elementary Schools Shadowglen
Middle Schools Manor (Manor Isd)
High Schools Manor
School District Manor Isd
Others
Pets Allowed Negotiable
Num of Pet 2
Pets Description Negotiable

Find out why customers are choosing LPT Realty to meet their real estate needs






