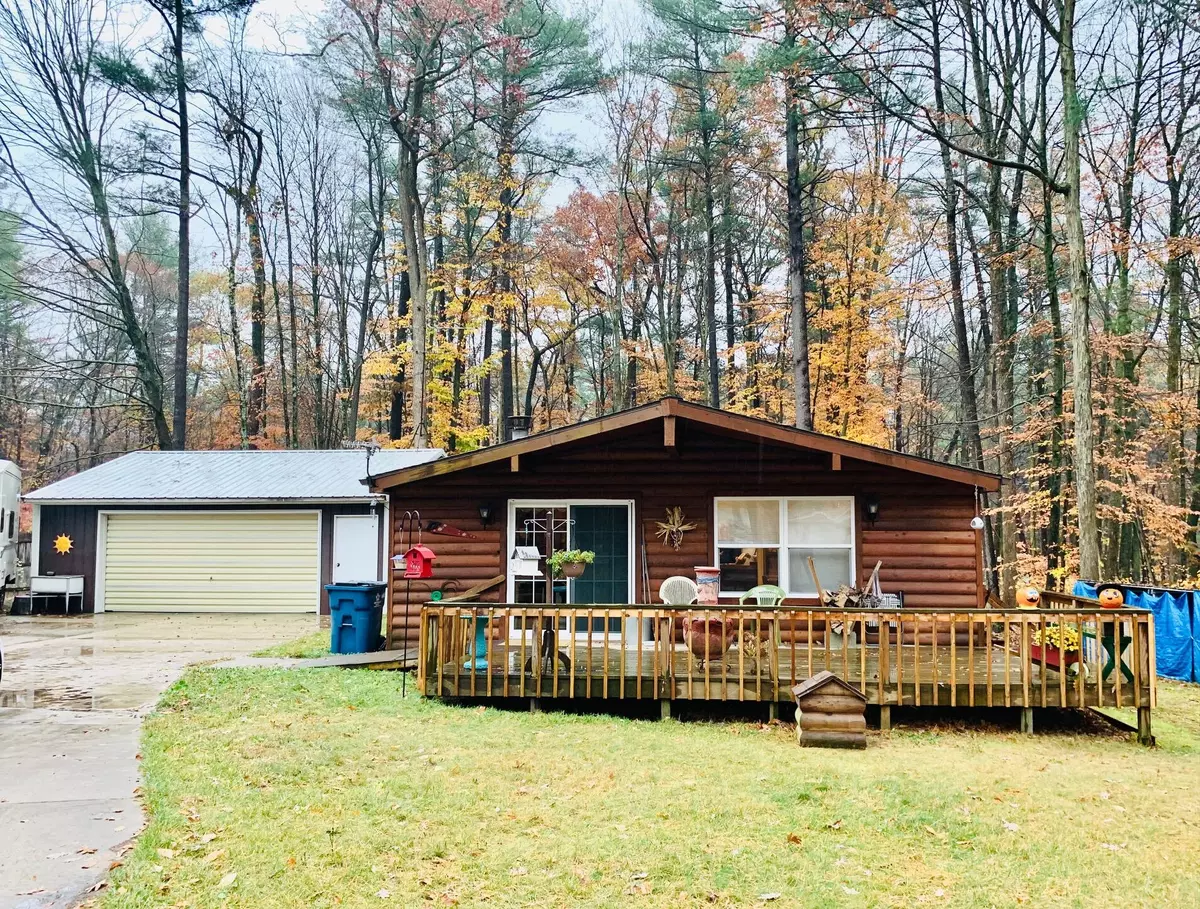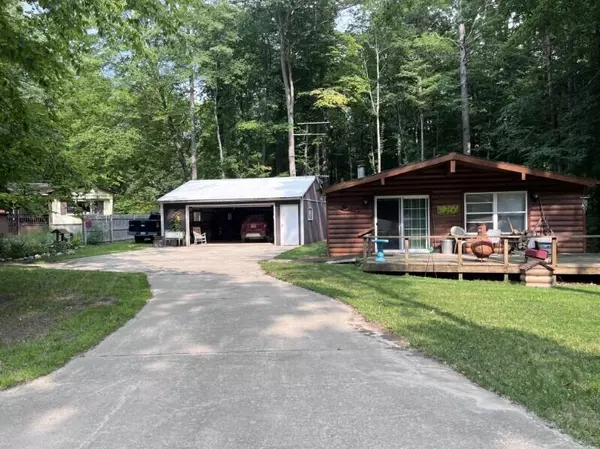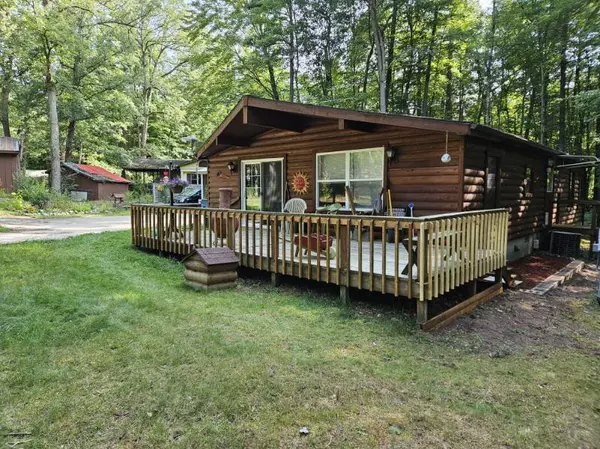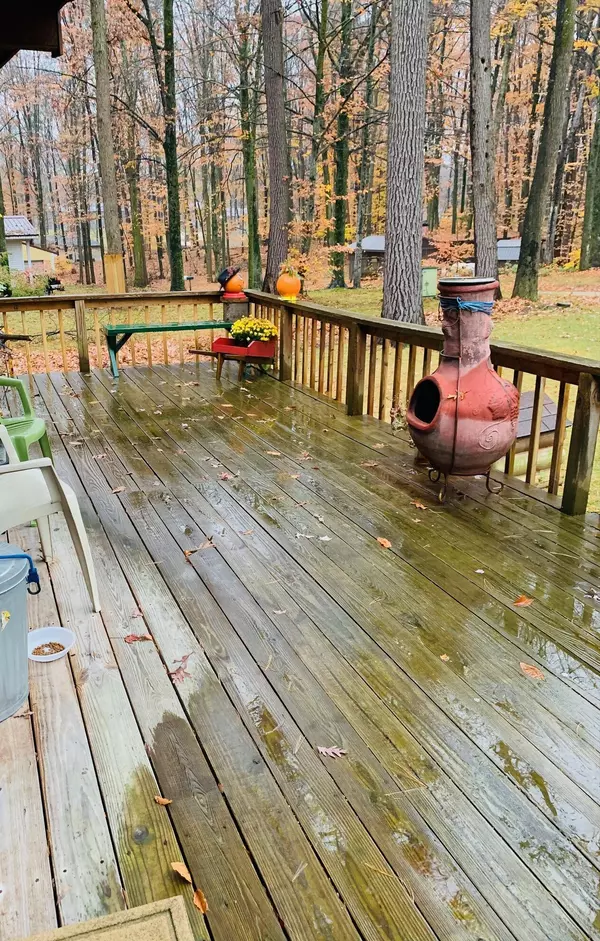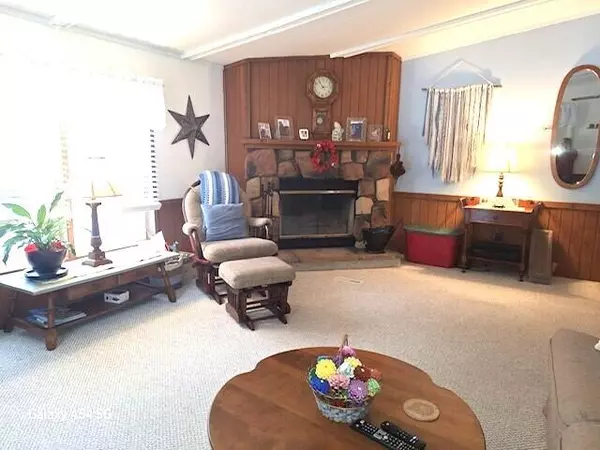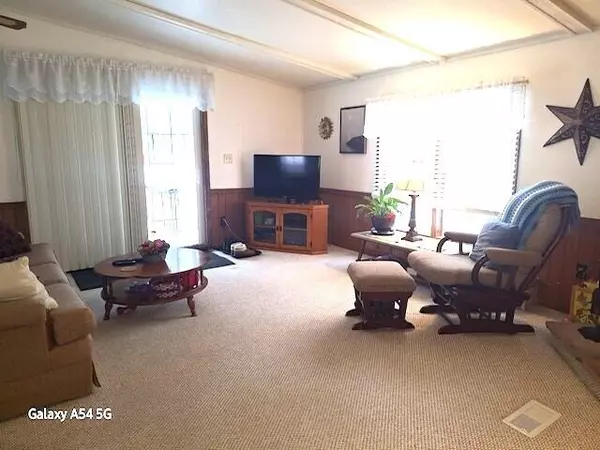2 Beds
2 Baths
1,232 SqFt
2 Beds
2 Baths
1,232 SqFt
Key Details
Property Type Single Family Home
Sub Type Single Family Residence
Listing Status Active
Purchase Type For Sale
Square Footage 1,232 sqft
Price per Sqft $146
Municipality Big Prairie Twp
MLS Listing ID 24058236
Style Ranch
Bedrooms 2
Full Baths 2
Year Built 1988
Annual Tax Amount $745
Tax Year 2024
Lot Size 1.500 Acres
Acres 1.5
Lot Dimensions 216 x 318
Property Description
Location
State MI
County Newaygo
Area West Central - W
Direction 131 North to Jefferson Rd, West to E 36th St, L on Croton Hardy Dr, R on Hardy Dam, L on E 36th to R on S Elm to Street to Home. or From Newaygo on 37 East to E 40th St to L to E 36th St follow to S Elm to Pioneer St to home.
Rooms
Basement Crawl Space
Interior
Interior Features Ceiling Fan(s), Garage Door Opener, Pantry
Heating Forced Air, Wall Furnace
Cooling Central Air
Fireplaces Number 1
Fireplaces Type Living Room, Wood Burning
Fireplace true
Window Features Storms,Screens
Appliance Refrigerator, Range, Oven
Laundry Laundry Room
Exterior
Exterior Feature Porch(es), Patio, Deck(s)
Parking Features Garage Door Opener, Detached
Garage Spaces 2.0
Utilities Available Electricity Available, High-Speed Internet
View Y/N No
Street Surface Unimproved
Garage Yes
Building
Lot Description Wooded
Story 1
Sewer Septic Tank
Water Well
Architectural Style Ranch
Structure Type Wood Siding
New Construction No
Schools
School District White Cloud
Others
Tax ID 1629276013
Acceptable Financing Cash, FHA, Conventional
Listing Terms Cash, FHA, Conventional
Learn More About LPT Realty


