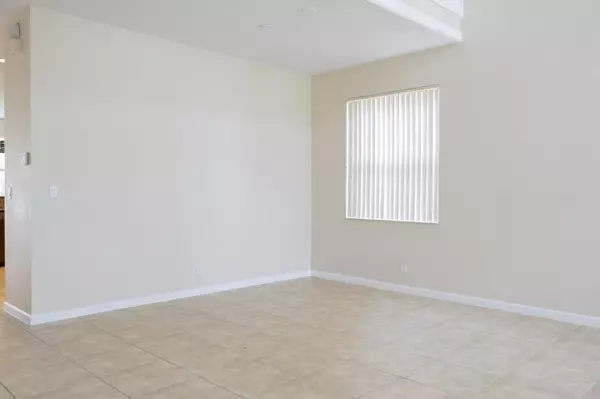4 Beds
3 Baths
3,033 SqFt
4 Beds
3 Baths
3,033 SqFt
Key Details
Property Type Single Family Home
Sub Type Single Family Detached
Listing Status Active
Purchase Type For Sale
Square Footage 3,033 sqft
Price per Sqft $207
Subdivision Anthony Groves Ph 1
MLS Listing ID RX-11034176
Style Multi-Level
Bedrooms 4
Full Baths 3
Construction Status Resale
HOA Fees $343/mo
HOA Y/N Yes
Leases Per Year 1
Year Built 2003
Annual Tax Amount $9,412
Tax Year 2023
Lot Size 6,111 Sqft
Property Description
Location
State FL
County Palm Beach
Community Victoria Grove
Area 5570
Zoning RMU(ci
Rooms
Other Rooms Attic, Convertible Bedroom, Family, Laundry-Inside, Laundry-Util/Closet, Loft
Master Bath Dual Sinks, Mstr Bdrm - Upstairs, Spa Tub & Shower, Whirlpool Spa
Interior
Interior Features Entry Lvl Lvng Area, Kitchen Island, Roman Tub, Split Bedroom, Upstairs Living Area, Volume Ceiling, Walk-in Closet, Wet Bar
Heating Central
Cooling Central, Electric
Flooring Carpet, Laminate, Tile
Furnishings Unfurnished
Exterior
Exterior Feature Auto Sprinkler, Room for Pool, Shutters
Parking Features 2+ Spaces, Driveway, Garage - Attached
Garage Spaces 2.0
Community Features Sold As-Is, Gated Community
Utilities Available Cable, Electric, Gas Natural, Public Sewer, Public Water
Amenities Available Ball Field, Bike - Jog, Clubhouse, Dog Park, Fitness Center, Game Room, Manager on Site, Pool, Soccer Field, Tennis, Whirlpool
Waterfront Description Lake
View Clubhouse, Other
Roof Type Concrete Tile
Present Use Sold As-Is
Exposure West
Private Pool No
Building
Lot Description < 1/4 Acre, Paved Road, Public Road, Sidewalks, Treed Lot, West of US-1
Story 2.00
Foundation CBS, Frame, Stucco
Construction Status Resale
Schools
Elementary Schools Wellington Elementary School
High Schools Wellington High School
Others
Pets Allowed Yes
HOA Fee Include Cable,Common Areas,Common R.E. Tax,Janitor,Lawn Care,Manager,Other,Pest Control,Pool Service,Recrtnal Facility
Senior Community No Hopa
Restrictions Buyer Approval,Lease OK,Maximum # Vehicles,Other
Security Features Burglar Alarm,Gate - Manned
Acceptable Financing Cash, Conventional, FHA
Horse Property No
Membership Fee Required No
Listing Terms Cash, Conventional, FHA
Financing Cash,Conventional,FHA
Learn More About LPT Realty







