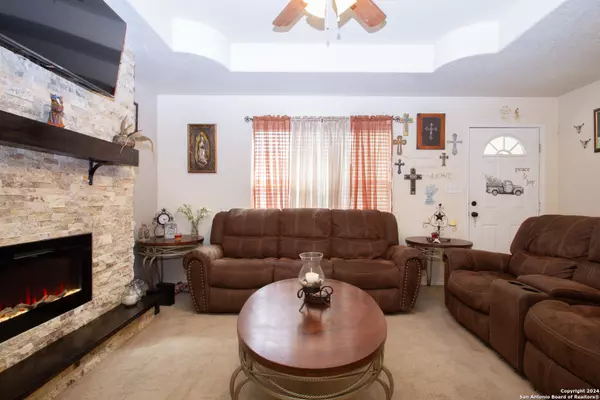3 Beds
2 Baths
1,201 SqFt
3 Beds
2 Baths
1,201 SqFt
Key Details
Property Type Single Family Home
Sub Type Single Residential
Listing Status Contingent
Purchase Type For Sale
Square Footage 1,201 sqft
Price per Sqft $165
Subdivision Palo Alto Terrace
MLS Listing ID 1821158
Style One Story
Bedrooms 3
Full Baths 2
Construction Status Pre-Owned
Year Built 2012
Annual Tax Amount $5,193
Tax Year 2024
Lot Size 5,096 Sqft
Property Description
Location
State TX
County Bexar
Area 2100
Rooms
Master Bathroom Main Level 8X6 Tub/Shower Combo, Single Vanity
Master Bedroom Main Level 12X11 DownStairs, Ceiling Fan, Full Bath
Bedroom 2 Main Level 11X11
Bedroom 3 Main Level 11X12
Living Room Main Level 14X18
Dining Room Main Level 10X12
Kitchen Main Level 12X12
Interior
Heating Central
Cooling One Central
Flooring Carpeting, Ceramic Tile
Inclusions Ceiling Fans, Washer Connection, Dryer Connection, Microwave Oven, Stove/Range
Heat Source Electric
Exterior
Exterior Feature Chain Link Fence
Parking Features None/Not Applicable
Pool None
Amenities Available Park/Playground, Jogging Trails, Sports Court
Roof Type Composition
Private Pool N
Building
Foundation Slab
Water Water System
Construction Status Pre-Owned
Schools
Elementary Schools Bob Hope
Middle Schools Kazen
High Schools Southwest
School District Southwest I.S.D.
Others
Acceptable Financing Conventional, FHA, VA, Cash
Listing Terms Conventional, FHA, VA, Cash
Learn More About LPT Realty







