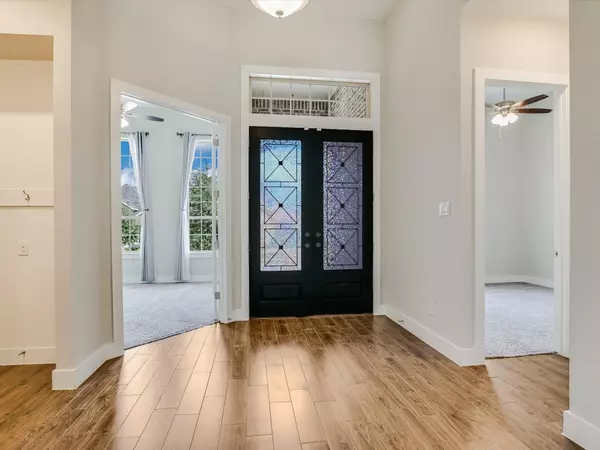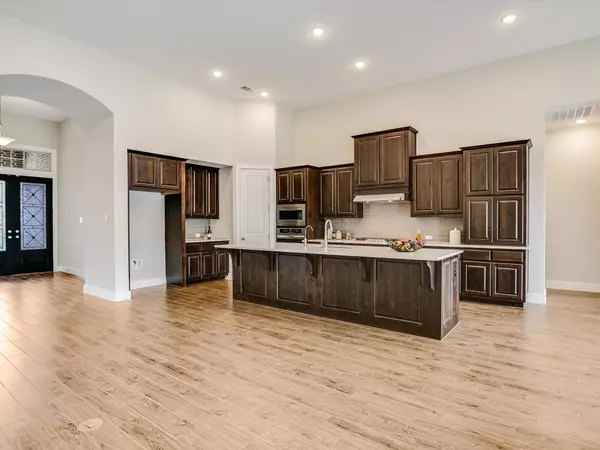
4 Beds
3 Baths
2,745 SqFt
4 Beds
3 Baths
2,745 SqFt
Key Details
Property Type Single Family Home
Sub Type Single Family Residence
Listing Status Active
Purchase Type For Sale
Square Footage 2,745 sqft
Price per Sqft $273
Subdivision Mason Ranch
MLS Listing ID 2876864
Bedrooms 4
Full Baths 3
HOA Fees $195/qua
HOA Y/N Yes
Originating Board actris
Year Built 2020
Annual Tax Amount $12,336
Tax Year 2024
Lot Size 10,863 Sqft
Acres 0.2494
Property Description
Location
State TX
County Williamson
Rooms
Main Level Bedrooms 4
Interior
Interior Features Bookcases, Breakfast Bar, Ceiling Fan(s), High Ceilings, Granite Counters, Quartz Counters, Double Vanity, French Doors, In-Law Floorplan, Kitchen Island, No Interior Steps, Open Floorplan, Pantry, Primary Bedroom on Main, Storage, Walk-In Closet(s)
Heating Central
Cooling Central Air
Flooring Carpet, Tile
Fireplace No
Appliance Built-In Oven(s), Dishwasher, Disposal, Gas Cooktop, Microwave, Tankless Water Heater, Water Softener
Exterior
Exterior Feature Exterior Steps, Gutters Full, Private Yard
Garage Spaces 3.0
Fence Back Yard, Wood, Wrought Iron
Pool None
Community Features Clubhouse, Cluster Mailbox, Common Grounds, Playground, Pool, Sport Court(s)/Facility
Utilities Available Electricity Connected, Natural Gas Connected, Sewer Connected, Water Connected
Waterfront No
Waterfront Description None
View Park/Greenbelt, Trees/Woods
Roof Type Composition
Porch Covered
Parking Type Attached, Garage, Garage Door Opener, Garage Faces Front
Total Parking Spaces 7
Private Pool No
Building
Lot Description Level, Private, Sprinkler - Automatic, Trees-Medium (20 Ft - 40 Ft), See Remarks
Faces Northeast
Foundation Slab
Sewer Public Sewer
Water Public
Level or Stories One
Structure Type Brick,Masonry – All Sides
New Construction No
Schools
Elementary Schools Whitestone
Middle Schools Leander Middle
High Schools Leander High
School District Leander Isd
Others
HOA Fee Include Common Area Maintenance
Special Listing Condition Standard

Find out why customers are choosing LPT Realty to meet their real estate needs






