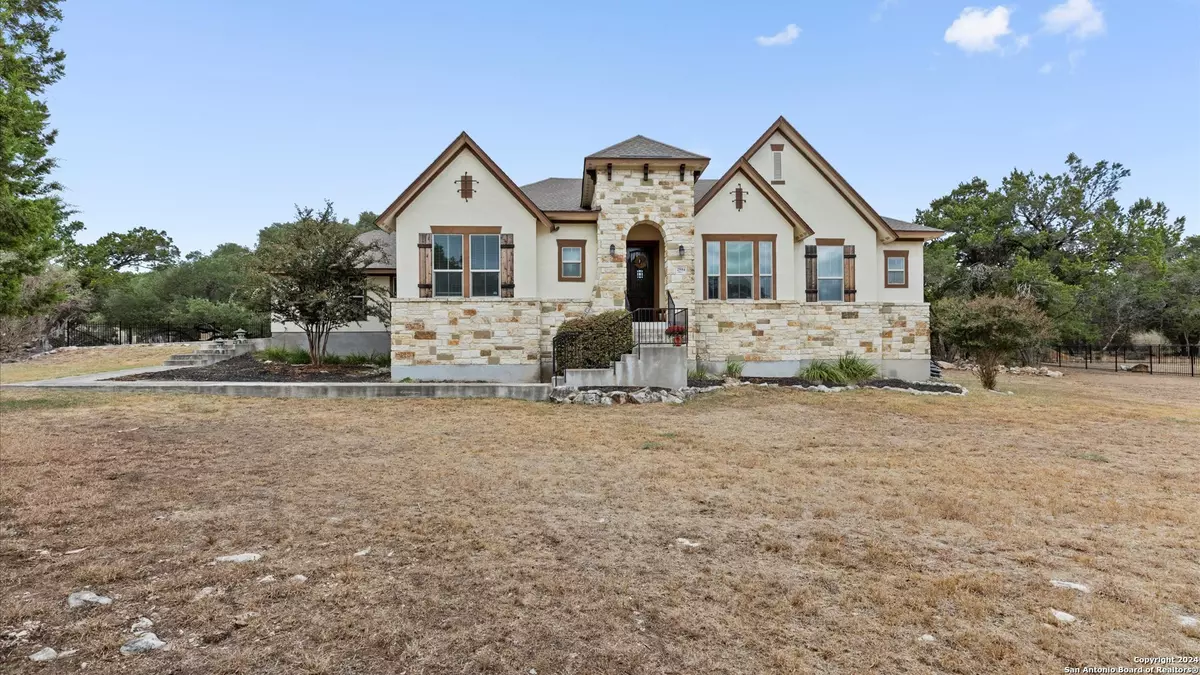
4 Beds
3 Baths
3,029 SqFt
4 Beds
3 Baths
3,029 SqFt
Key Details
Property Type Single Family Home
Sub Type Single Residential
Listing Status Active
Purchase Type For Sale
Square Footage 3,029 sqft
Price per Sqft $283
Subdivision Rockwall Ranch
MLS Listing ID 1820115
Style One Story,Texas Hill Country
Bedrooms 4
Full Baths 3
Construction Status Pre-Owned
HOA Fees $961/ann
Year Built 2015
Annual Tax Amount $11,740
Tax Year 2023
Lot Size 1.140 Acres
Property Description
Location
State TX
County Comal
Area 2614
Rooms
Master Bathroom Main Level 10X16 Tub/Shower Separate, Double Vanity, Tub has Whirlpool, Garden Tub
Master Bedroom Main Level 18X20 Split, Walk-In Closet, Ceiling Fan, Full Bath
Bedroom 2 Main Level 16X16
Bedroom 3 Main Level 14X11
Bedroom 4 Main Level 14X13
Living Room Main Level 18X21
Kitchen Main Level 13X18
Study/Office Room Main Level 21X12
Interior
Heating Central
Cooling One Central
Flooring Carpeting, Ceramic Tile
Inclusions Ceiling Fans, Chandelier, Washer Connection, Dryer Connection, Cook Top, Built-In Oven, Self-Cleaning Oven, Microwave Oven, Gas Cooking, Disposal, Dishwasher, Ice Maker Connection, Water Softener (owned), Smoke Alarm, Electric Water Heater, Garage Door Opener, Solid Counter Tops, Custom Cabinets, 2+ Water Heater Units, Private Garbage Service
Heat Source Electric
Exterior
Exterior Feature Covered Patio, Wrought Iron Fence, Double Pane Windows, Solar Screens, Mature Trees
Garage Three Car Garage
Pool None
Amenities Available Controlled Access, Pool, Tennis, Clubhouse, Park/Playground, Sports Court, Basketball Court
Roof Type Heavy Composition
Private Pool N
Building
Foundation Slab
Sewer Aerobic Septic
Construction Status Pre-Owned
Schools
Elementary Schools Garden Ridge
Middle Schools Danville Middle School
High Schools Davenport
School District Comal
Others
Acceptable Financing Conventional, FHA, VA, Cash
Listing Terms Conventional, FHA, VA, Cash

Find out why customers are choosing LPT Realty to meet their real estate needs






