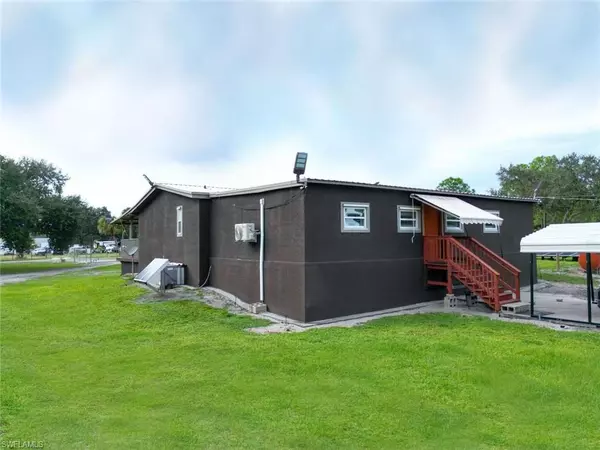
3 Beds
3 Baths
1,232 SqFt
3 Beds
3 Baths
1,232 SqFt
Key Details
Property Type Manufactured Home
Sub Type Manufactured Home
Listing Status Active
Purchase Type For Sale
Square Footage 1,232 sqft
Price per Sqft $487
Subdivision Montura Ranch Estates
MLS Listing ID 224085361
Style Florida
Bedrooms 3
Full Baths 2
Half Baths 1
Originating Board Florida Gulf Coast
Year Built 2015
Annual Tax Amount $3,902
Tax Year 2023
Lot Size 2.500 Acres
Acres 2.5
Property Description
Location
State FL
County Hendry
Area Hd02 - Central Hendr
Direction Head west toward S Sendero St. Turn left onto S Quebrada St. Turn left onto Perimeter Rd. Turn left onto S Romero St. Destination will be on the right
Rooms
Dining Room Dining - Family
Kitchen Kitchen Island, Pantry
Ensuite Laundry Washer/Dryer Hookup
Interior
Interior Features Kitchen, Living Room, Florida Room, Home Office, Workshop, Built-In Cabinets, Wired for Data, Pantry, Walk-In Closet(s)
Laundry Location Washer/Dryer Hookup
Heating Central Electric
Cooling Ceiling Fan(s), Other
Flooring Laminate, Vinyl
Window Features Sliding,Shutters,Shutters - Manual,Decorative Shutters,Window Coverings
Appliance Gas Cooktop, Dishwasher, Dryer, Instant Hot Water, Microwave, Range, Refrigerator, Refrigerator/Freezer, Refrigerator/Icemaker, Self Cleaning Oven, Tankless Water Heater, Water Treatment Owned
Laundry Washer/Dryer Hookup
Exterior
Exterior Feature Balcony, Sprinkler Auto, Storage
Garage Spaces 2.0
Carport Spaces 2
Fence Fenced
Community Features None, Non-Gated
Utilities Available Propane, Cable Available, Natural Gas Available
Waterfront No
Waterfront Description None
View Y/N No
View Canal
Roof Type Metal
Street Surface Gravel
Porch Deck, Patio
Parking Type Garage Door Opener, Detached, Detached Carport
Garage Yes
Private Pool No
Building
Faces Head west toward S Sendero St. Turn left onto S Quebrada St. Turn left onto Perimeter Rd. Turn left onto S Romero St. Destination will be on the right
Sewer Septic Tank
Water Well
Architectural Style Florida
Structure Type Vinyl Siding
New Construction No
Schools
Middle Schools Clewiston
High Schools Clewiston
Others
HOA Fee Include None
Tax ID 1-32-44-36-A00-0164.0100
Ownership Single Family
Security Features Security System,Smoke Detector(s),Smoke Detectors
Acceptable Financing Cash, Consider 1st Mortgage, Consider 2nd Mortgage
Listing Terms Cash, Consider 1st Mortgage, Consider 2nd Mortgage

Find out why customers are choosing LPT Realty to meet their real estate needs






