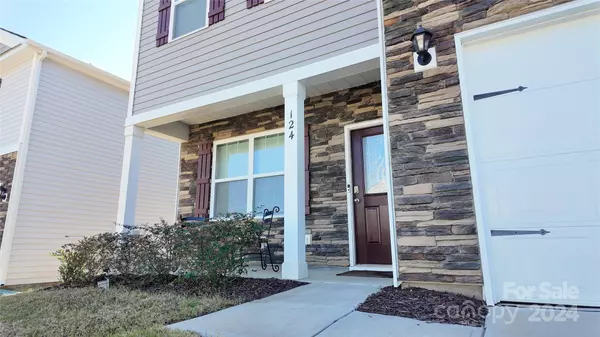
4 Beds
3 Baths
2,175 SqFt
4 Beds
3 Baths
2,175 SqFt
Key Details
Property Type Single Family Home
Sub Type Single Family Residence
Listing Status Active
Purchase Type For Sale
Square Footage 2,175 sqft
Price per Sqft $197
Subdivision Sequoia Forest
MLS Listing ID 4195746
Bedrooms 4
Full Baths 2
Half Baths 1
HOA Fees $1,000/ann
HOA Y/N 1
Abv Grd Liv Area 2,175
Year Built 2021
Lot Size 6,098 Sqft
Acres 0.14
Property Description
Location
State NC
County Iredell
Zoning RV
Rooms
Main Level Bathroom-Half
Main Level Kitchen
Main Level Dining Room
Upper Level Bathroom-Full
Main Level Office
Upper Level Bedroom(s)
Upper Level Bedroom(s)
Main Level Living Room
Upper Level Bedroom(s)
Upper Level Bedroom(s)
Upper Level Laundry
Interior
Interior Features None
Heating Central
Cooling Ceiling Fan(s), Central Air
Flooring Carpet, Vinyl
Fireplaces Type Living Room
Fireplace true
Appliance Dishwasher, Disposal, Electric Water Heater, Microwave, Oven, Refrigerator with Ice Maker
Exterior
Garage Spaces 2.0
Parking Type Attached Garage
Garage true
Building
Dwelling Type Site Built
Foundation Slab
Builder Name DR Horton
Sewer Public Sewer
Water City
Level or Stories Two
Structure Type Brick Partial,Vinyl
New Construction false
Schools
Elementary Schools Shepherd
Middle Schools Lakeshore
High Schools South Iredell
Others
HOA Name Association Management
Senior Community false
Special Listing Condition None

Find out why customers are choosing LPT Realty to meet their real estate needs






