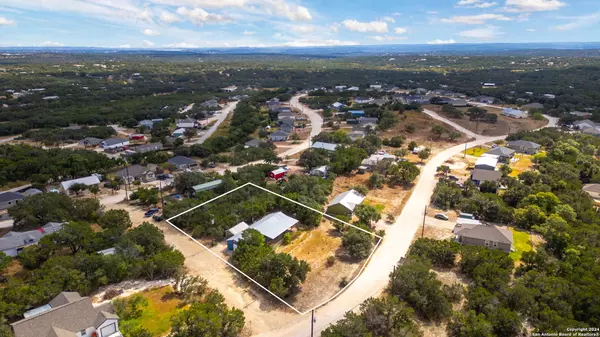2 Beds
1 Bath
1,056 SqFt
2 Beds
1 Bath
1,056 SqFt
Key Details
Property Type Single Family Home
Sub Type Single Residential
Listing Status Active
Purchase Type For Sale
Square Footage 1,056 sqft
Price per Sqft $213
Subdivision Lake Of The Hills
MLS Listing ID 1819379
Style One Story,Ranch,Traditional,Texas Hill Country
Bedrooms 2
Full Baths 1
Construction Status Pre-Owned
Year Built 2004
Annual Tax Amount $3,537
Tax Year 2023
Lot Size 0.557 Acres
Lot Dimensions 113 x 186
Property Description
Location
State TX
County Comal
Area 2606
Rooms
Master Bedroom Main Level 12X10 DownStairs
Bedroom 2 Main Level 12X10
Living Room Main Level 22X14
Dining Room Main Level 10X10
Kitchen Main Level 10X10
Family Room Main Level 23X13
Interior
Heating Central
Cooling One Central
Flooring Ceramic Tile, Wood
Inclusions Ceiling Fans, Washer Connection, Dryer Connection, Cook Top, Refrigerator, Dishwasher, Smoke Alarm, Security System (Owned)
Heat Source Electric
Exterior
Exterior Feature Deck/Balcony, Chain Link Fence, Mature Trees
Parking Features One Car Garage, Detached, Side Entry
Pool None
Amenities Available None
Roof Type Metal
Private Pool N
Building
Lot Description Corner, County VIew
Faces East
Foundation Slab
Sewer Septic
Water Water System
Construction Status Pre-Owned
Schools
Elementary Schools Rebecca Creek
Middle Schools Mountain Valley
High Schools Canyon Lake
School District Comal
Others
Acceptable Financing Conventional, FHA, VA, Cash
Listing Terms Conventional, FHA, VA, Cash
Learn More About LPT Realty







