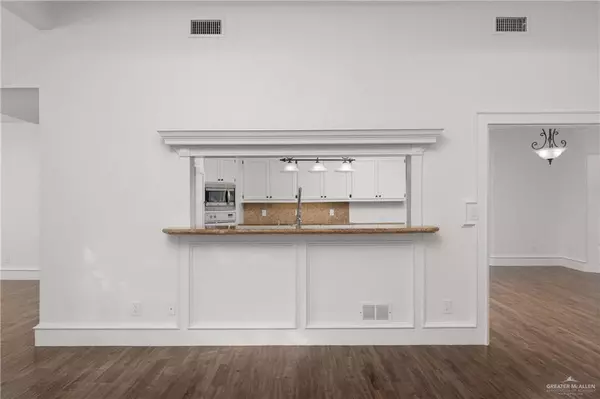
4 Beds
2 Baths
2,918 SqFt
4 Beds
2 Baths
2,918 SqFt
Key Details
Property Type Single Family Home
Sub Type Single Family Residence
Listing Status Active
Purchase Type For Sale
Square Footage 2,918 sqft
Subdivision Treasure Hills Country Club
MLS Listing ID 452400
Bedrooms 4
Full Baths 2
HOA Y/N No
Originating Board Greater McAllen
Year Built 1995
Annual Tax Amount $1
Tax Year 2023
Lot Size 9,147 Sqft
Acres 0.21
Property Description
Location
State TX
County Cameron
Rooms
Other Rooms Storage
Dining Room Living Area(s): 2
Interior
Interior Features Entrance Foyer, Countertops (Granite), Built-in Features, Ceiling Fan(s), Decorative/High Ceilings, Split Bedrooms
Heating Central, Electric
Cooling Central Air, Electric
Flooring Hardwood, Tile
Appliance Gas Water Heater, Smooth Electric Cooktop, Dishwasher, Oven-Microwave
Laundry Laundry Room
Exterior
Exterior Feature Gutters/Spouting, Mature Trees, Sprinkler System
Garage Spaces 2.0
Fence Decorative Metal
Pool In Ground, Outdoor Pool
Community Features None
Waterfront No
View Y/N No
Roof Type Composition Shingle
Parking Type Attached, Garage Faces Front
Total Parking Spaces 2
Garage Yes
Private Pool true
Building
Lot Description Cul-De-Sac, Mature Trees, On Golf Course, Sprinkler System
Faces From Treasure Hills Blvd, turn Left on Pebble Beach, then Left on Spyglass Hill, home on Left. Look for KW sign.
Story 1
Foundation Slab
Sewer City Sewer
Water Public
Structure Type Brick
New Construction No
Schools
Elementary Schools Treasure Hills
Middle Schools Coakley
High Schools Harlingen South H.S.
Others
Tax ID 82047

Find out why customers are choosing LPT Realty to meet their real estate needs






