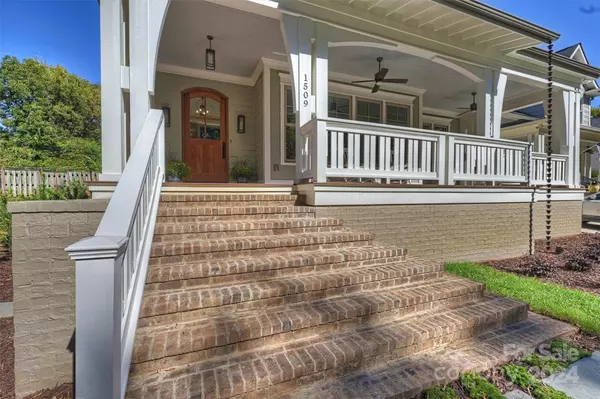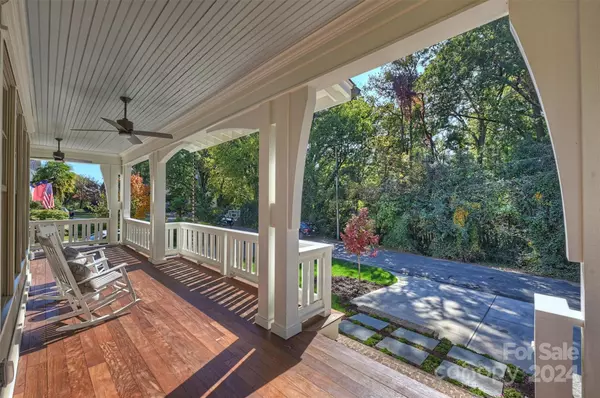5 Beds
5 Baths
3,815 SqFt
5 Beds
5 Baths
3,815 SqFt
Key Details
Property Type Single Family Home
Sub Type Single Family Residence
Listing Status Active
Purchase Type For Sale
Square Footage 3,815 sqft
Price per Sqft $563
Subdivision Dilworth
MLS Listing ID 4193072
Style Bungalow
Bedrooms 5
Full Baths 4
Half Baths 1
Construction Status Completed
Abv Grd Liv Area 3,815
Year Built 2024
Lot Size 6,969 Sqft
Acres 0.16
Property Description
Location
State NC
County Mecklenburg
Zoning N1-C
Rooms
Main Level Bedrooms 1
Main Level Dining Area
Main Level Kitchen
Main Level Family Room
Main Level Mud
Main Level Bathroom-Full
Main Level Great Room
Main Level Bathroom-Half
Upper Level Primary Bedroom
Main Level Bed/Bonus
Upper Level Loft
Upper Level Laundry
Upper Level Bedroom(s)
Upper Level Bathroom-Full
Upper Level Bedroom(s)
Upper Level Bedroom(s)
Upper Level Bathroom-Full
Upper Level Bathroom-Full
Interior
Interior Features Attic Stairs Pulldown, Drop Zone, Entrance Foyer, Kitchen Island, Open Floorplan, Pantry, Walk-In Closet(s)
Heating Forced Air, Heat Pump, Natural Gas
Cooling Central Air, Dual
Flooring Hardwood, Tile
Fireplaces Type Family Room, Gas Log, Outside, Porch
Fireplace true
Appliance Bar Fridge, Dishwasher, Disposal, Down Draft, Electric Oven, Gas Cooktop, Gas Range, Gas Water Heater, Ice Maker, Microwave, Oven, Refrigerator, Tankless Water Heater, Wine Refrigerator
Exterior
Fence Back Yard, Fenced, Privacy
Community Features Game Court, Playground, Pond, Recreation Area, Sport Court, Tennis Court(s), Walking Trails
Utilities Available Electricity Connected, Gas
Roof Type Shingle
Garage false
Building
Dwelling Type Site Built
Foundation Crawl Space
Builder Name Doerre Construction
Sewer Public Sewer
Water City
Architectural Style Bungalow
Level or Stories Two
Structure Type Hardboard Siding
New Construction true
Construction Status Completed
Schools
Elementary Schools Dilworth / Sedgefield
Middle Schools Sedgefield
High Schools Myers Park
Others
Senior Community false
Acceptable Financing Cash, Conventional, VA Loan
Listing Terms Cash, Conventional, VA Loan
Special Listing Condition None
Learn More About LPT Realty







