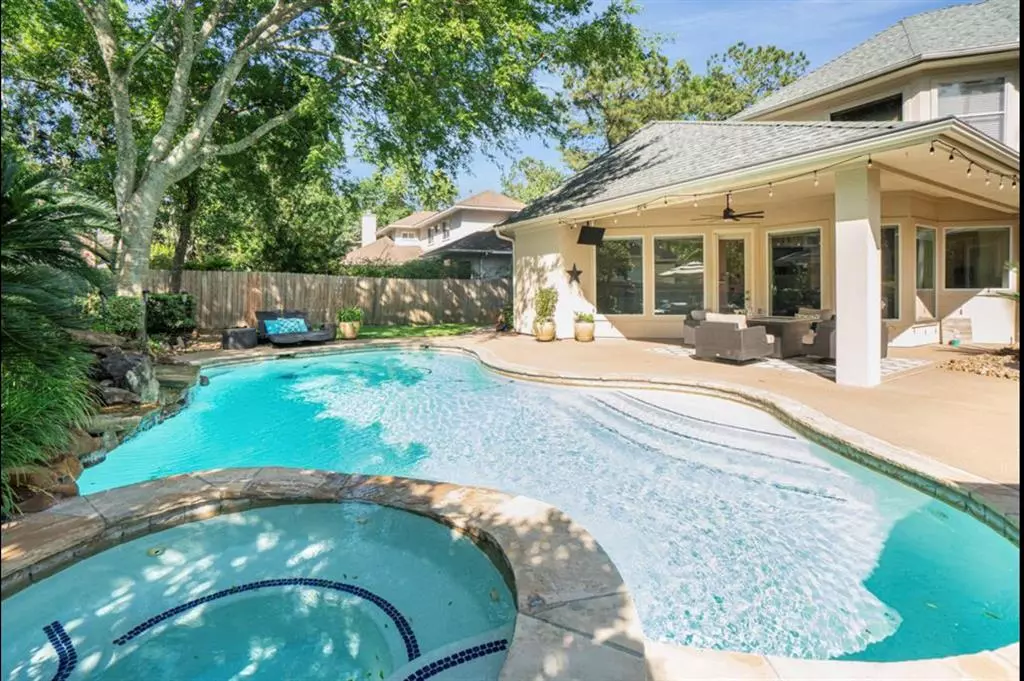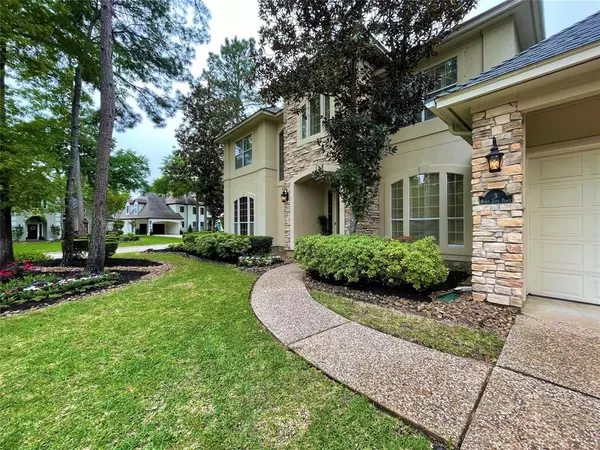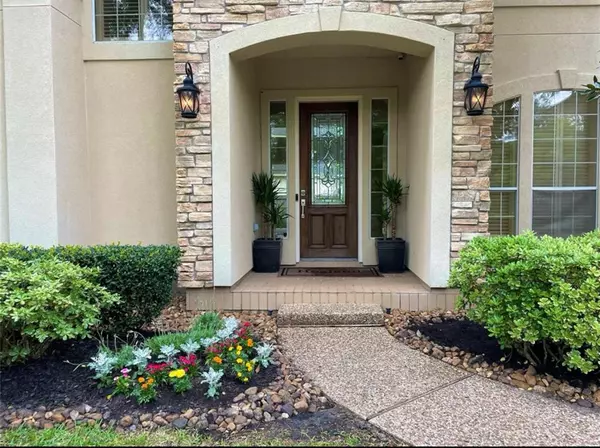
5 Beds
5.2 Baths
4,362 SqFt
5 Beds
5.2 Baths
4,362 SqFt
Key Details
Property Type Single Family Home
Sub Type Single Family Detached
Listing Status Active
Purchase Type For Rent
Square Footage 4,362 sqft
Subdivision Wdlnds Village Cochrans Cr 38
MLS Listing ID 96806582
Style Traditional
Bedrooms 5
Full Baths 5
Half Baths 2
Rental Info Long Term,One Year,Short Term,Six Months
Year Built 1997
Available Date 2021-08-01
Lot Size 0.333 Acres
Acres 0.3333
Property Description
Location
State TX
County Montgomery
Area The Woodlands
Rooms
Bedroom Description En-Suite Bath,Primary Bed - 1st Floor,Sitting Area,Split Plan,Walk-In Closet
Other Rooms Breakfast Room, Family Room, Formal Dining, Formal Living, Gameroom Up, Home Office/Study, Media, Utility Room in House
Master Bathroom Primary Bath: Double Sinks, Primary Bath: Jetted Tub, Primary Bath: Tub/Shower Combo, Vanity Area
Den/Bedroom Plus 6
Kitchen Breakfast Bar, Island w/o Cooktop, Kitchen open to Family Room, Pantry, Under Cabinet Lighting, Walk-in Pantry
Interior
Interior Features Balcony, Crown Molding, Dryer Included, Formal Entry/Foyer, High Ceiling, Interior Storage Closet, Open Ceiling, Refrigerator Included, Spa/Hot Tub, Washer Included, Window Coverings, Wired for Sound
Heating Central Gas
Cooling Central Electric
Flooring Carpet, Tile
Fireplaces Number 1
Fireplaces Type Gaslog Fireplace, Wood Burning Fireplace
Appliance Dryer Included, Electric Dryer Connection, Full Size, Gas Dryer Connections, Refrigerator, Washer Included
Exterior
Exterior Feature Back Yard, Back Yard Fenced, Fully Fenced, Guest Room Available, Screens, Spa/Hot Tub, Sprinkler System, Trash Pick Up
Garage Attached Garage, Oversized Garage
Garage Spaces 3.0
Pool Gunite, Heated, In Ground
Utilities Available Phone, Trash Pickup
Street Surface Concrete,Curbs,Gutters
Private Pool Yes
Building
Lot Description Corner, Cul-De-Sac, Wooded
Story 2
Water Water District
New Construction No
Schools
Elementary Schools Galatas Elementary School
Middle Schools Mccullough Junior High School
High Schools The Woodlands High School
School District 11 - Conroe
Others
Pets Allowed Case By Case Basis
Senior Community No
Restrictions Deed Restrictions
Tax ID 9722-38-03200
Energy Description Energy Star Appliances,Energy Star/CFL/LED Lights,High-Efficiency HVAC
Disclosures No Disclosures
Green/Energy Cert Energy Star Qualified Home
Special Listing Condition No Disclosures
Pets Description Case By Case Basis


Find out why customers are choosing LPT Realty to meet their real estate needs






