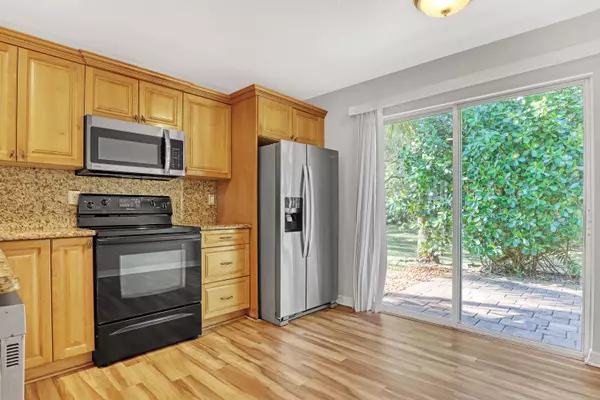
3 Beds
2 Baths
1,324 SqFt
3 Beds
2 Baths
1,324 SqFt
OPEN HOUSE
Sat Nov 09, 11:00am - 1:00pm
Key Details
Property Type Single Family Home
Sub Type Single Family Detached
Listing Status Active
Purchase Type For Sale
Square Footage 1,324 sqft
Price per Sqft $271
Subdivision Shannon'S Walk
MLS Listing ID RX-11029640
Style Traditional
Bedrooms 3
Full Baths 2
Construction Status Resale
HOA Fees $41/mo
HOA Y/N Yes
Year Built 2005
Annual Tax Amount $3,332
Tax Year 2023
Lot Size 0.320 Acres
Property Description
Location
State FL
County Indian River
Area 6331 - County Central (Ir)
Zoning X
Rooms
Other Rooms Family, Laundry-Inside
Master Bath Mstr Bdrm - Ground, Separate Shower
Interior
Interior Features Entry Lvl Lvng Area, Fire Sprinkler, Split Bedroom, Walk-in Closet
Heating Central, Electric
Cooling Ceiling Fan, Central, Electric
Flooring Laminate
Furnishings Unfurnished
Exterior
Exterior Feature Auto Sprinkler, Open Patio, Shutters
Garage 2+ Spaces, Driveway, Garage - Attached
Garage Spaces 2.0
Utilities Available Electric, Public Sewer, Public Water
Amenities Available None
Waterfront No
Waterfront Description None
View Other, Preserve
Roof Type Comp Shingle
Parking Type 2+ Spaces, Driveway, Garage - Attached
Exposure Northeast
Private Pool No
Building
Lot Description 1/4 to 1/2 Acre, Cul-De-Sac
Story 1.00
Foundation Block, Concrete, Stucco
Unit Floor 1
Construction Status Resale
Schools
Elementary Schools Dodgertown Elementary School
Middle Schools Storm Grove Middle School
High Schools Sebastian River High School
Others
Pets Allowed Yes
HOA Fee Include Common Areas
Senior Community No Hopa
Restrictions Commercial Vehicles Prohibited,Lease OK,No Boat,No RV
Security Features None
Acceptable Financing Cash, Conventional, FHA, VA
Membership Fee Required No
Listing Terms Cash, Conventional, FHA, VA
Financing Cash,Conventional,FHA,VA
Pets Description No Aggressive Breeds, No Restrictions

Find out why customers are choosing LPT Realty to meet their real estate needs






