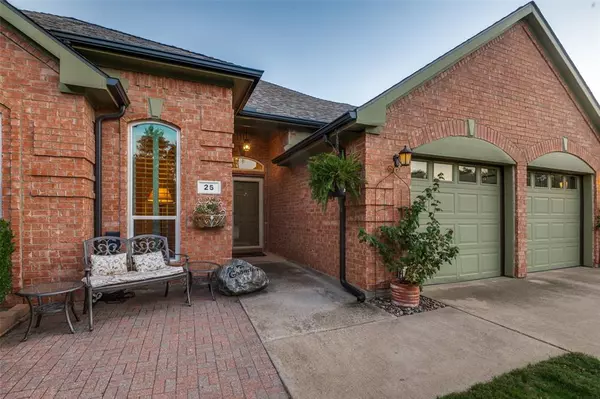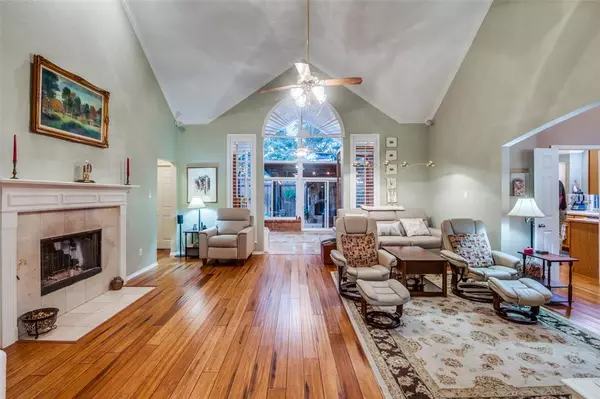
4 Beds
2 Baths
2,566 SqFt
4 Beds
2 Baths
2,566 SqFt
Key Details
Property Type Single Family Home
Sub Type Single Family Residence
Listing Status Active Contingent
Purchase Type For Sale
Square Footage 2,566 sqft
Price per Sqft $221
Subdivision Trophy Club Village West Sec B
MLS Listing ID 20748469
Style Traditional
Bedrooms 4
Full Baths 2
HOA Y/N None
Year Built 1994
Annual Tax Amount $8,502
Lot Size 8,058 Sqft
Acres 0.185
Property Description
Location
State TX
County Denton
Community Community Pool
Direction WESTBOUND TX-114: EXIT Trophy Lake Dr, RIGHT onto Trophy Lake Dr, LEFT onto Village Trail, LEFT onto Chimney Rock Dr, RIGHT onto Silver Rock Dr, LEFT onto Monterey Dr, home on the left (WELCOME HOME!).
Rooms
Dining Room 2
Interior
Interior Features Built-in Features, Cable TV Available, Cathedral Ceiling(s), Chandelier, Decorative Lighting, Dry Bar, Eat-in Kitchen, High Speed Internet Available, Kitchen Island, Open Floorplan, Pantry, Sound System Wiring, Vaulted Ceiling(s), Walk-In Closet(s)
Heating Central, Electric
Cooling Ceiling Fan(s), Central Air, Electric, Roof Turbine(s)
Flooring Bamboo, Carpet, Ceramic Tile, Hardwood
Fireplaces Number 2
Fireplaces Type Brick, Gas, Living Room, Outside, Stone, Wood Burning
Equipment List Available, Negotiable
Appliance Dishwasher, Disposal, Gas Range, Microwave, Plumbed For Gas in Kitchen
Heat Source Central, Electric
Laundry Utility Room, Full Size W/D Area, Washer Hookup
Exterior
Exterior Feature Gas Grill, Rain Gutters, Outdoor Grill, Outdoor Living Center, Permeable Paving, Private Entrance, Private Yard
Garage Spaces 2.0
Fence Back Yard, Gate, High Fence, Wood, Wrought Iron
Pool Gunite, Heated, In Ground, Outdoor Pool, Pool Cover, Pool/Spa Combo
Community Features Community Pool
Utilities Available Cable Available, Individual Gas Meter, MUD Sewer, MUD Water, Underground Utilities
Roof Type Composition
Parking Type Driveway, Epoxy Flooring, Garage, Garage Door Opener, Garage Double Door, Garage Faces Front, Inside Entrance, Kitchen Level, Lighted
Total Parking Spaces 2
Garage Yes
Private Pool 1
Building
Lot Description Few Trees, Interior Lot, Landscaped, Sprinkler System
Story One
Foundation Slab
Level or Stories One
Structure Type Brick
Schools
Elementary Schools Lakeview
Middle Schools Medlin
High Schools Byron Nelson
School District Northwest Isd
Others
Ownership Willard J & Linda M Grande
Acceptable Financing Cash, Conventional, FHA, VA Loan
Listing Terms Cash, Conventional, FHA, VA Loan
Special Listing Condition Aerial Photo, Survey Available


Find out why customers are choosing LPT Realty to meet their real estate needs






