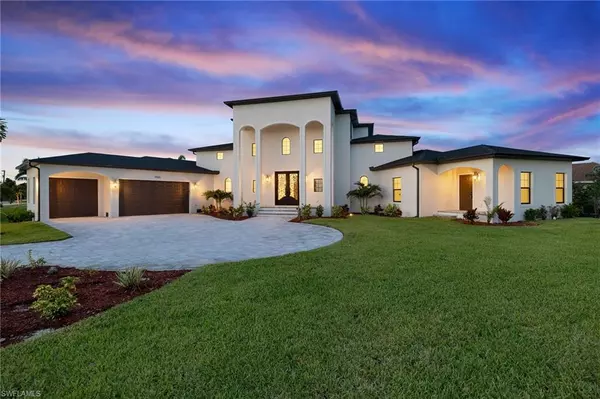
5 Beds
4 Baths
3,723 SqFt
5 Beds
4 Baths
3,723 SqFt
Key Details
Property Type Single Family Home
Sub Type Single Family Residence
Listing Status Active
Purchase Type For Sale
Square Footage 3,723 sqft
Price per Sqft $537
Subdivision Cape Coral
MLS Listing ID 224082385
Bedrooms 5
Full Baths 3
Half Baths 1
Originating Board Florida Gulf Coast
Year Built 2024
Annual Tax Amount $2,904
Tax Year 2023
Lot Size 0.375 Acres
Acres 0.375
Property Description
Introducing a magnificent new construction estate offering nearly 5,000 sq. ft. of indoor and outdoor living space, thoughtfully designed for luxury and comfort. This home features 23-foot ceilings and custom wrought iron entrance doors that open into a spacious great room with breathtaking views of the pool and lake—perfect for family gatherings and entertaining.
INTERIOR HIGHLIGHTS:
* 5 Bedrooms, 4 Bathrooms: This includes two primary suites—one on the main level with direct pool access and another atop a custom wrought iron staircase. The upstairs suite serves as a tranquil retreat, boasting a private balcony, a cozy sitting area, and a spa-inspired bath with a rainfall shower head and body jets.
* Guest Accommodations: Three additional bedrooms are situated on the main floor, one with its own exterior entrance and guest bathroom.
* Chef’s Kitchen: Culinary enthusiasts will appreciate the 6-burner gas cooktop, custom wood cabinetry, stainless steel appliances, wine fridge, and wet bar.
* Family Room: Adjacent to the kitchen, this space offers a convenient half bath and access to the pool, making it perfect for casual get-togethers or as a pool bath.
ADDITIONAL FEATURES:
* 3-Car Garage and an expansive backyard with a fenced area ideal for pets.
* Built to the latest Florida hurricane building codes, with a heavy steel-reinforced concrete superstructure and poured-in-place upper bond beam, providing a stable and secure home foundation.
* Impact-Resistant Doors and Windows throughout the property contribute to lower insurance premiums and eliminate the need for shutters during storms.
* Three-zone, high-efficiency Rheem HVAC system (16 SEER) with a 10-year transferable equipment warranty.
* 14x22 Swimming Pool: Featuring a built-in autofill system, premium Hayward equipment, and a lifetime transferable warranty on the pool shell and Pebble Tech interior from Custom Pools by Design.
LOCATION AND NEARBY AMENITIES:
This home is a true direct Gulf-access property, with short travel times to open water thanks to the forthcoming KEY DITCH spreader exit to Charlotte Harbor. The new Crystal Lake Beach development is just a short walk away, offering shaded picnic areas, a beach, a fitness center, a playground, and options for boating, kayaking, canoeing, scuba diving, and more.
Additionally, you’re minutes from Coral Oaks and Royal Tee golf courses, Publix grocery store, and the proposed 7 Islands Project, which will soon bring new dining and shopping experiences to the area.
This exceptional home seamlessly combines luxury, convenience, and natural beauty, creating a one-of-a-kind living experience.
Location
State FL
County Lee
Area Cc43 - Cape Coral Unit 58, 59-61, 76,
Zoning R1-W
Rooms
Primary Bedroom Level Master BR Ground, Master BR Upstairs
Master Bedroom Master BR Ground, Master BR Upstairs
Dining Room Breakfast Bar, Formal
Kitchen Pantry
Ensuite Laundry Washer/Dryer Hookup, Inside, Sink
Interior
Interior Features Split Bedrooms, Great Room, Den - Study, Pantry, Volume Ceiling, Walk-In Closet(s)
Laundry Location Washer/Dryer Hookup,Inside,Sink
Heating Central Electric
Cooling Ceiling Fan(s), Central Electric, Zoned
Flooring Tile, Wood
Window Features Impact Resistant,Impact Resistant Windows
Appliance Gas Cooktop, Disposal, Microwave, Refrigerator/Icemaker
Laundry Washer/Dryer Hookup, Inside, Sink
Exterior
Exterior Feature Balcony, Outdoor Shower, Sprinkler Auto
Garage Spaces 3.0
Pool In Ground, Concrete, Equipment Stays, Pool Bath
Community Features None, Non-Gated
Utilities Available Propane, Cable Available
Waterfront Yes
Waterfront Description Basin,Navigable Water,Seawall
View Y/N Yes
View Lake, Landscaped Area, Water
Roof Type Shingle
Street Surface Paved
Porch Open Porch/Lanai
Parking Type 2+ Spaces, Driveway Paved, Garage Door Opener, Attached
Garage Yes
Private Pool Yes
Building
Lot Description 3 Lots, Corner Lot, Irregular Lot, Oversize
Story 2
Sewer Septic Tank
Water Well
Level or Stories Two, 2 Story
Structure Type Concrete Block,Wood Frame,Stucco
New Construction Yes
Others
HOA Fee Include None
Tax ID 24-43-22-C2-05438.0010
Ownership Single Family
Security Features Smoke Detector(s),Smoke Detectors
Acceptable Financing Buyer Finance/Cash
Listing Terms Buyer Finance/Cash

Find out why customers are choosing LPT Realty to meet their real estate needs






