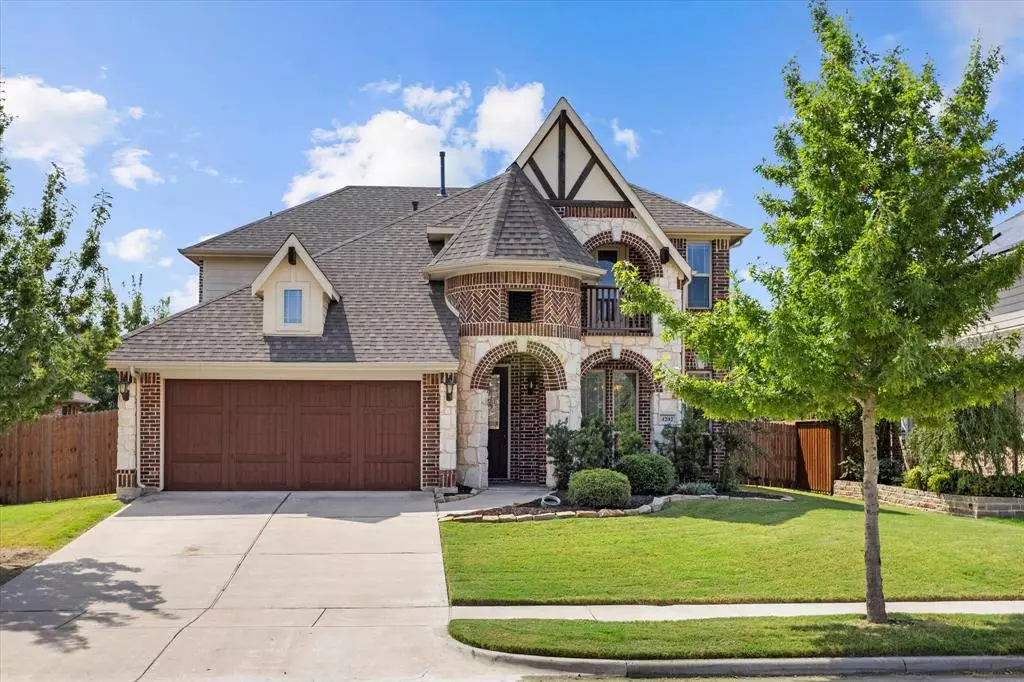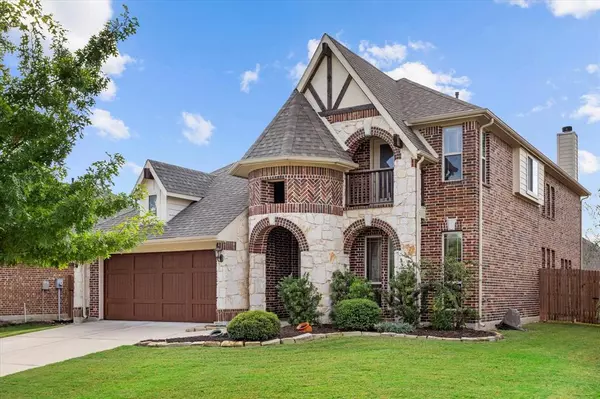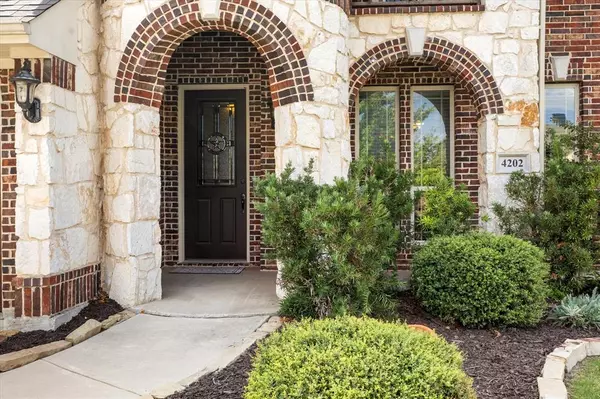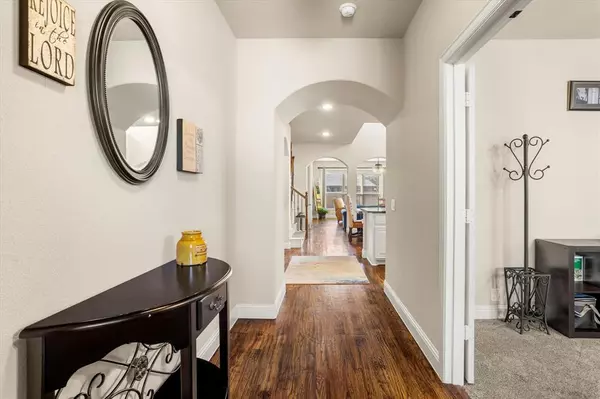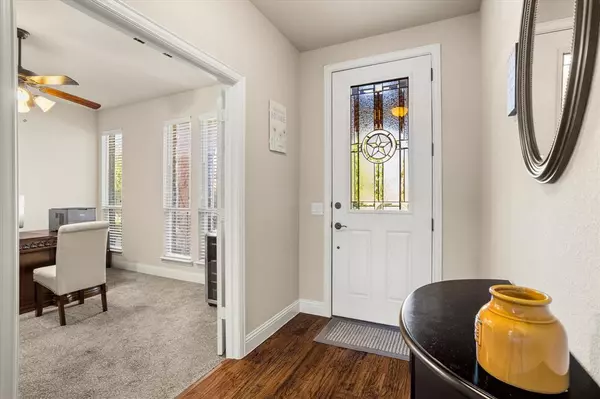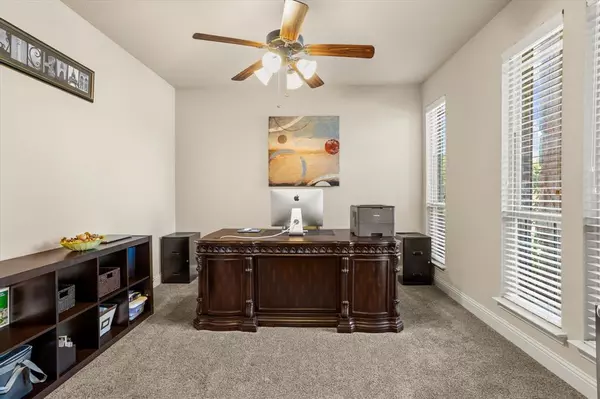3 Beds
4 Baths
3,161 SqFt
3 Beds
4 Baths
3,161 SqFt
Key Details
Property Type Single Family Home
Sub Type Single Family Residence
Listing Status Active Contingent
Purchase Type For Sale
Square Footage 3,161 sqft
Price per Sqft $161
Subdivision Garden Heights
MLS Listing ID 20752687
Style Traditional
Bedrooms 3
Full Baths 3
Half Baths 1
HOA Fees $745/ann
HOA Y/N Mandatory
Year Built 2015
Annual Tax Amount $10,329
Lot Size 7,797 Sqft
Acres 0.179
Property Description
The versatile floor plan includes a dedicated media room for movie nights, a game room for game days and a home office that provides the ideal space for remote work or creative pursuits. The spacious kitchen, dining, and living areas flow seamlessly, making entertaining a breeze. This home also has a nice covered patio and a balcony for outdoor lovers.
Located in one of the most sought-after neighborhoods, you'll enjoy access to two community pools, perfect for relaxing or staying active year-round. Conveniently close to top-rated schools, shopping, dining, and recreation, this home truly has it all.
Don't miss this incredible opportunity—schedule your private tour today!
Location
State TX
County Tarrant
Community Community Pool
Direction Please see GPS
Rooms
Dining Room 1
Interior
Interior Features Cable TV Available, Granite Counters, High Speed Internet Available, Kitchen Island, Open Floorplan, Pantry, Walk-In Closet(s), Second Primary Bedroom
Heating Central, Fireplace(s), Natural Gas
Cooling Ceiling Fan(s), Central Air, Electric
Flooring Carpet, Ceramic Tile, Hardwood
Fireplaces Number 1
Fireplaces Type Gas Starter, Wood Burning
Appliance Dishwasher, Disposal, Gas Cooktop, Gas Oven, Gas Water Heater, Microwave
Heat Source Central, Fireplace(s), Natural Gas
Laundry Electric Dryer Hookup, Utility Room, Washer Hookup
Exterior
Exterior Feature Covered Patio/Porch, Rain Gutters
Garage Spaces 2.0
Fence Wood
Community Features Community Pool
Utilities Available Cable Available, City Sewer, City Water, Curbs, Electricity Connected, Natural Gas Available
Roof Type Composition
Total Parking Spaces 2
Garage Yes
Building
Lot Description Landscaped
Story Two
Foundation Slab
Level or Stories Two
Structure Type Brick,Siding
Schools
Elementary Schools Smith
Middle Schools Charlene Mckinzey
High Schools Mansfield Lake Ridge
School District Mansfield Isd
Others
Ownership Cassandra & Jacob Wickham
Acceptable Financing Cash, Conventional, FHA, VA Loan
Listing Terms Cash, Conventional, FHA, VA Loan

Learn More About LPT Realty


