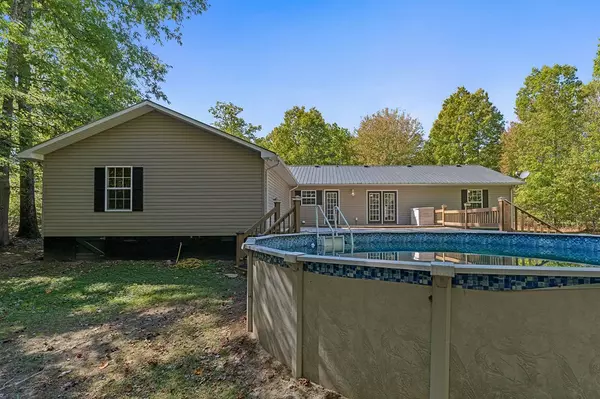REQUEST A TOUR
In-PersonVirtual Tour

$ 379,500
Est. payment | /mo
3 Beds
3 Baths
2,164 SqFt
$ 379,500
Est. payment | /mo
3 Beds
3 Baths
2,164 SqFt
Key Details
Property Type Single Family Home
Sub Type Site Built
Listing Status Active
Purchase Type For Sale
Square Footage 2,164 sqft
Price per Sqft $175
Subdivision Clarkrange West
MLS Listing ID 231495
Bedrooms 3
Full Baths 3
Year Built 2004
Lot Size 1.590 Acres
Acres 1.59
Lot Dimensions 166 x 272 IRR
Property Description
Looking for a Peaceful Neighborhood Home in Exclusive Clarkrange West? Discover this beautiful ranch-style residence featuring a thoughtfully designed split bedroom layout. This versatile 3-bedroom, 3-bath home complete with 2 large bonus rooms is perfect for anyone seeking extra space. Luxurious owner suite complete with a full bathroom, walk-in closet, and French doors that open to a generous 27x26 deck. This expansive outdoor space overlooks a sparkling pool, making it perfect for entertaining or unwinding in your personal retreat among the wooded lot. Versatile Living Spaces: With two additional bonus rooms, you can easily customize this home to fit your lifestyle—use for guests, remote office, hobby/craft room, or use as a family bonus room with adjoining kids play room. The front living room showcases a striking floor-to-ceiling stone gas fireplace, providing a cozy ambiance for those chilly winter nights. Open kitchen/dining combo and spacious laundry adds functionality & style.
Location
State TN
County Fentress
Area Fentress Co., Tn
Rooms
Basement Crawl Space
Kitchen Dishwasher, Refrigerator, Microwave
Interior
Interior Features New Paint
Hot Water Electric
Heating Electric
Cooling Central Air
Fireplaces Type One, Gas Log, Living Room
Laundry Main Level
Exterior
Garage Spaces 2.0
Roof Type Metal
Building
Water Utility District
Listed by United Country Real Estate Tennessee Home and Land

Find out why customers are choosing LPT Realty to meet their real estate needs






