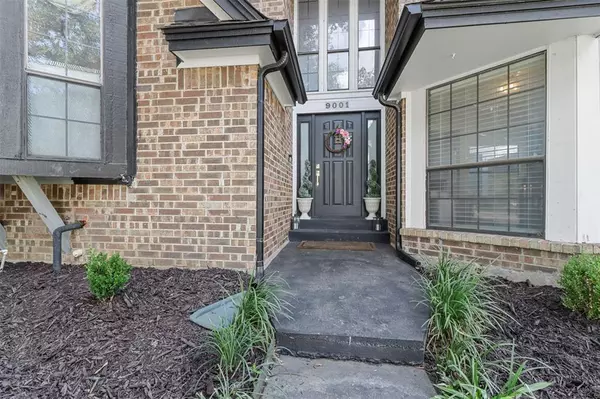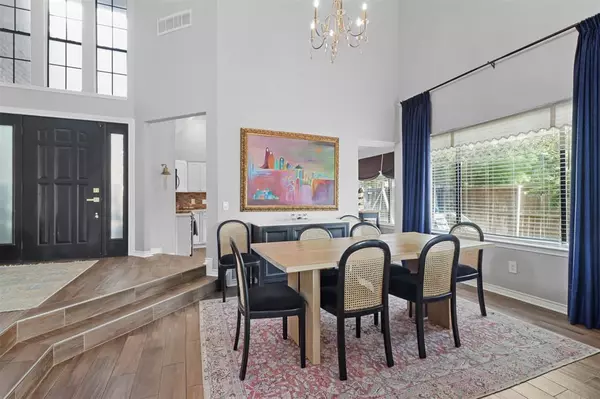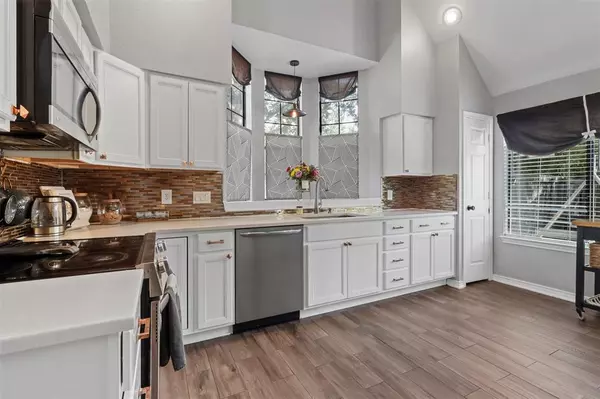
3 Beds
3 Baths
1,703 SqFt
3 Beds
3 Baths
1,703 SqFt
OPEN HOUSE
Sat Nov 09, 3:00pm - 5:00pm
Key Details
Property Type Single Family Home
Sub Type Single Family Residence
Listing Status Active
Purchase Type For Sale
Square Footage 1,703 sqft
Price per Sqft $256
Subdivision Valley Ranch 05 11 Silverton Village
MLS Listing ID 20751154
Style Traditional
Bedrooms 3
Full Baths 2
Half Baths 1
HOA Fees $608/ann
HOA Y/N Mandatory
Year Built 1984
Annual Tax Amount $6,272
Lot Size 6,098 Sqft
Acres 0.14
Property Description
Location
State TX
County Dallas
Direction Please use GPS.
Rooms
Dining Room 2
Interior
Interior Features Eat-in Kitchen, Vaulted Ceiling(s), Walk-In Closet(s)
Heating Central, Natural Gas
Cooling Central Air, Electric
Flooring Carpet, Ceramic Tile, Laminate
Fireplaces Number 1
Fireplaces Type Gas Starter
Appliance Dishwasher, Disposal, Gas Range, Microwave
Heat Source Central, Natural Gas
Exterior
Garage Spaces 2.0
Utilities Available City Sewer, City Water, Curbs, Individual Gas Meter, Sidewalk, Underground Utilities
Roof Type Composition
Parking Type Garage, Garage Door Opener, Garage Faces Rear
Total Parking Spaces 2
Garage Yes
Building
Lot Description Sprinkler System
Story Two
Foundation Slab
Level or Stories Two
Structure Type Steel Siding
Schools
Elementary Schools Landry
Middle Schools Bush
High Schools Ranchview
School District Carrollton-Farmers Branch Isd
Others
Ownership See agent
Acceptable Financing Cash, Conventional, FHA, VA Loan
Listing Terms Cash, Conventional, FHA, VA Loan


Find out why customers are choosing LPT Realty to meet their real estate needs






