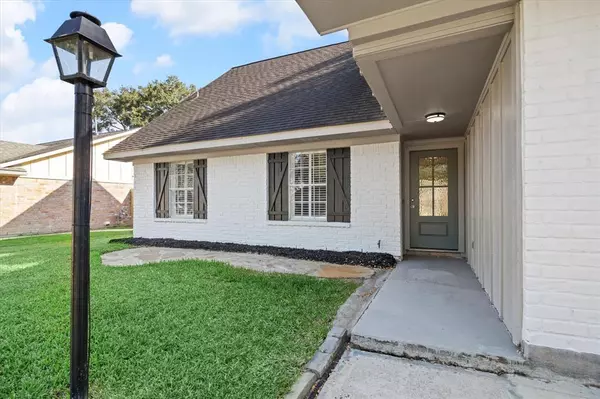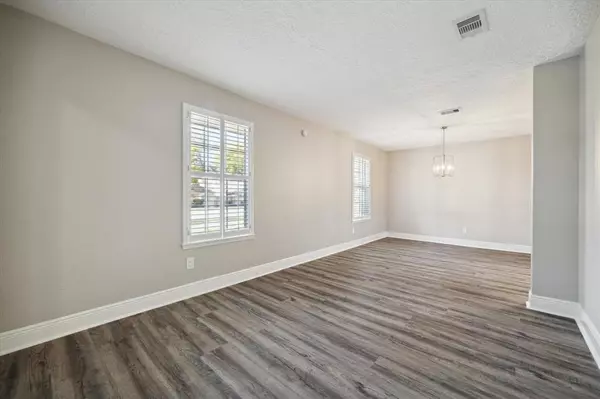
4 Beds
2.1 Baths
2,483 SqFt
4 Beds
2.1 Baths
2,483 SqFt
Key Details
Property Type Single Family Home
Listing Status Active
Purchase Type For Sale
Square Footage 2,483 sqft
Price per Sqft $152
Subdivision Covington Woods Sec 3
MLS Listing ID 59808143
Style Traditional
Bedrooms 4
Full Baths 2
Half Baths 1
HOA Fees $250/ann
HOA Y/N 1
Year Built 1975
Annual Tax Amount $5,288
Tax Year 2023
Lot Size 7,720 Sqft
Acres 0.1772
Property Description
The updated kitchen features stunning new cabinets and gorgeous stone countertops, perfect for preparing meals and entertaining. The primary bathroom has also been fully renovated with matching cabinetry and stone countertops, creating a serene space to relax.
Upstairs, a versatile flex room awaits your personal touch—ideal for a home office, game room, or extra living space. With a recently repaired foundation and a two-car garage, this home is move-in ready and designed for both comfort and functionality.
Don’t miss your chance to own this stunning home in a prime Sugar Land location!
Location
State TX
County Fort Bend
Area Sugar Land North
Rooms
Bedroom Description Primary Bed - 1st Floor
Other Rooms Breakfast Room, Family Room, Formal Dining, Formal Living
Master Bathroom Half Bath, Primary Bath: Shower Only, Secondary Bath(s): Tub/Shower Combo, Vanity Area
Den/Bedroom Plus 5
Kitchen Kitchen open to Family Room, Pantry
Interior
Heating Central Gas
Cooling Central Electric
Fireplaces Number 1
Fireplaces Type Gas Connections
Exterior
Garage Attached Garage
Garage Spaces 2.0
Roof Type Composition
Private Pool No
Building
Lot Description Subdivision Lot
Dwelling Type Free Standing
Story 1.5
Foundation Slab
Lot Size Range 0 Up To 1/4 Acre
Sewer Public Sewer
Water Public Water
Structure Type Brick
New Construction No
Schools
Elementary Schools Sugar Mill Elementary School
Middle Schools Sugar Land Middle School
High Schools Kempner High School
School District 19 - Fort Bend
Others
Senior Community No
Restrictions Deed Restrictions
Tax ID 2650-03-019-3800-907
Acceptable Financing Cash Sale, Conventional
Tax Rate 1.7781
Disclosures Owner/Agent, Sellers Disclosure
Listing Terms Cash Sale, Conventional
Financing Cash Sale,Conventional
Special Listing Condition Owner/Agent, Sellers Disclosure


Find out why customers are choosing LPT Realty to meet their real estate needs






