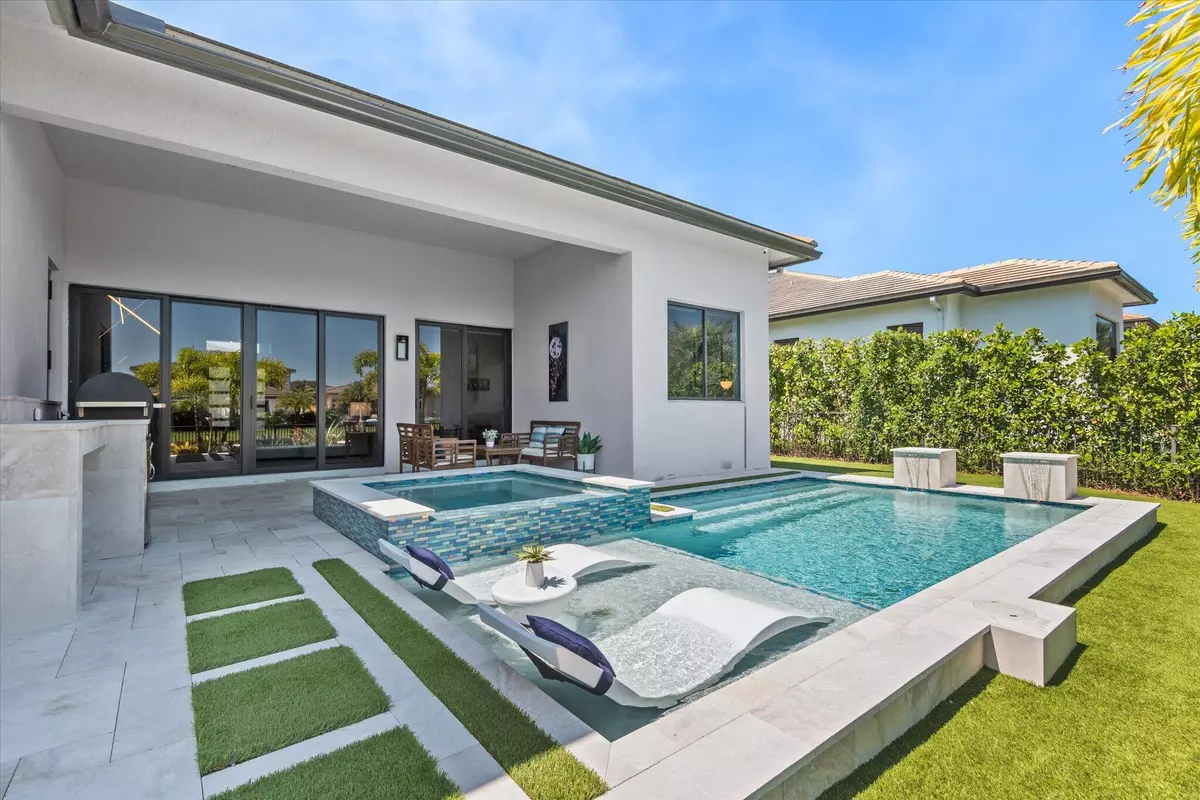
4 Beds
3 Baths
3,325 SqFt
4 Beds
3 Baths
3,325 SqFt
Key Details
Property Type Single Family Home
Sub Type Single Family Detached
Listing Status Active
Purchase Type For Sale
Square Footage 3,325 sqft
Price per Sqft $433
Subdivision Triple H Ranch Plat
MLS Listing ID RX-11026613
Style < 4 Floors,Ranch
Bedrooms 4
Full Baths 3
Construction Status Resale
HOA Fees $718/mo
HOA Y/N Yes
Year Built 2019
Annual Tax Amount $25,825
Tax Year 2023
Lot Size 10,400 Sqft
Property Description
Location
State FL
County Broward
Community Cascata
Area 3614
Zoning RES
Rooms
Other Rooms Family, Great, Laundry-Util/Closet
Master Bath Dual Sinks, Mstr Bdrm - Ground, Separate Shower, Separate Tub
Interior
Interior Features Closet Cabinets, Foyer, Kitchen Island, Split Bedroom, Walk-in Closet
Heating Central, Electric
Cooling Central, Electric
Flooring Tile
Furnishings Unfurnished
Exterior
Exterior Feature Auto Sprinkler, Built-in Grill, Custom Lighting, Fence
Garage Driveway, Garage - Attached
Garage Spaces 3.0
Pool Equipment Included, Heated, Inground
Community Features Gated Community
Utilities Available Cable, Electric, Public Sewer, Public Water
Amenities Available Bike - Jog, Clubhouse, Fitness Center, Game Room, Manager on Site, Pool
Waterfront Yes
Waterfront Description Lake
View Lake, Pool
Roof Type Flat Tile
Parking Type Driveway, Garage - Attached
Exposure South
Private Pool Yes
Building
Lot Description < 1/4 Acre, 1/4 to 1/2 Acre
Story 1.00
Foundation Block, CBS, Concrete
Construction Status Resale
Others
Pets Allowed Yes
HOA Fee Include Recrtnal Facility,Security
Senior Community No Hopa
Restrictions Lease OK
Security Features Gate - Manned
Acceptable Financing Cash, Conventional
Membership Fee Required No
Listing Terms Cash, Conventional
Financing Cash,Conventional

Find out why customers are choosing LPT Realty to meet their real estate needs






