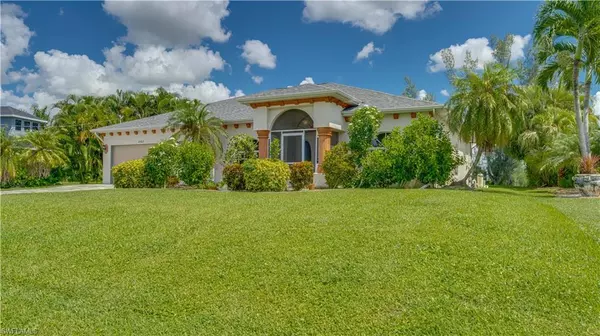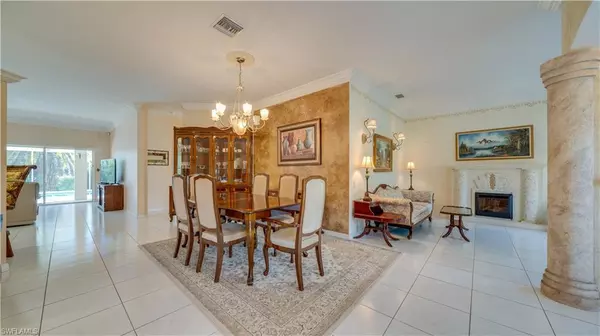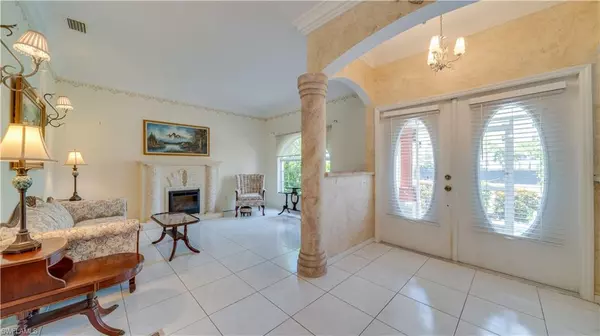
3 Beds
2 Baths
2,249 SqFt
3 Beds
2 Baths
2,249 SqFt
OPEN HOUSE
Sat Nov 09, 11:00am - 1:00pm
Key Details
Property Type Single Family Home
Sub Type Single Family Residence
Listing Status Active
Purchase Type For Sale
Square Footage 2,249 sqft
Price per Sqft $235
Subdivision Cape Coral
MLS Listing ID 224074670
Bedrooms 3
Full Baths 2
HOA Y/N No
Originating Board Florida Gulf Coast
Year Built 2004
Annual Tax Amount $4,635
Tax Year 2023
Lot Size 0.269 Acres
Acres 0.269
Property Description
Welcome to this stunning 3-bedroom, 2-bath pool home with over 2,200 square feet of beautifully designed living space, located on a tranquil freshwater canal in Cape Coral. This property offers a perfect blend of style and functionality, featuring a formal living and dining area that flows into an expansive gathering space. The kitchen boasts granite countertops and backsplash, complemented by crown molding throughout the main area. A breakfast bar and eat-in kitchen add convenience and charm. The oversized laundry room provides ample counter space and cabinetry, ensuring everything has its place. With a desirable split bedroom floor plan, the master suite offers privacy, while the spare bedrooms are situated on the other side of the home. Tile flooring extends throughout, and the second bathroom provides direct access to the pool area, ideal for seamless indoor-outdoor living. Step outside to a spacious lanai, perfect for entertaining or relaxing by the pool. An additional screened area features a full outdoor kitchen with a stove, microwave, plus ample room for dining tables and storage cabinets. Property is NOT in a flood zone. Ac 2015 New roof 2023. Assessments in and PAID! Don’t miss this chance to own a dream waterfront home that combines comfort, convenience, and beautiful canal views. Schedule your showing today!
Location
State FL
County Lee
Area Cape Coral
Zoning RD-W
Rooms
Bedroom Description Split Bedrooms
Dining Room Breakfast Bar, Dining - Living, Eat-in Kitchen, Formal
Ensuite Laundry Washer/Dryer Hookup, Laundry in Residence
Interior
Interior Features Built-In Cabinets
Laundry Location Washer/Dryer Hookup,Laundry in Residence
Heating Central Electric
Flooring Tile
Equipment Cooktop - Electric, Dishwasher, Disposal, Dryer, Microwave, Refrigerator/Freezer, Washer, Washer/Dryer Hookup
Furnishings Negotiable
Fireplace No
Appliance Electric Cooktop, Dishwasher, Disposal, Dryer, Microwave, Refrigerator/Freezer, Washer
Heat Source Central Electric
Exterior
Exterior Feature Screened Lanai/Porch
Garage Attached
Garage Spaces 2.0
Pool Below Ground
Amenities Available None
Waterfront Yes
Waterfront Description Canal Front,Fresh Water,Seawall
View Y/N Yes
View Canal
Roof Type Shingle
Street Surface Paved
Parking Type Attached
Total Parking Spaces 2
Garage Yes
Private Pool Yes
Building
Lot Description Regular
Building Description Concrete Block,Stucco, DSL/Cable Available
Story 1
Water Assessment Paid, Central
Architectural Style Single Family
Level or Stories 1
Structure Type Concrete Block,Stucco
New Construction No
Others
Pets Allowed Yes
Senior Community No
Tax ID 28-44-23-C4-05919.0030
Ownership Single Family


Find out why customers are choosing LPT Realty to meet their real estate needs






