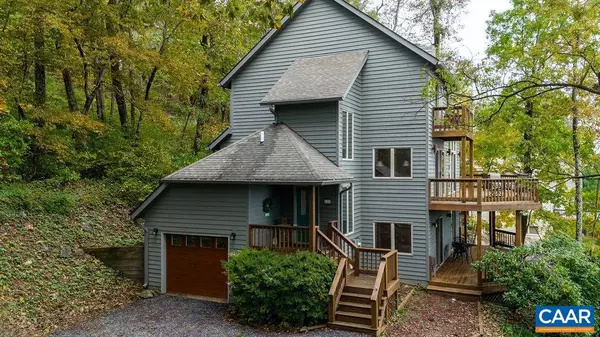
4 Beds
3 Baths
2,125 SqFt
4 Beds
3 Baths
2,125 SqFt
Key Details
Property Type Single Family Home
Sub Type Detached
Listing Status Active
Purchase Type For Sale
Square Footage 2,125 sqft
Price per Sqft $310
Subdivision Unknown
MLS Listing ID 657471
Style Contemporary
Bedrooms 4
Full Baths 2
Half Baths 1
HOA Fees $2,067/ann
HOA Y/N Y
Abv Grd Liv Area 2,125
Originating Board CAAR
Year Built 1990
Annual Tax Amount $2,778
Tax Year 2024
Lot Size 0.460 Acres
Acres 0.46
Property Description
Location
State VA
County Nelson
Zoning RPC
Rooms
Other Rooms Dining Room, Kitchen, Family Room, Laundry, Loft, Bonus Room, Full Bath, Half Bath, Additional Bedroom
Main Level Bedrooms 3
Interior
Interior Features Primary Bath(s)
Heating Baseboard
Cooling None
Flooring Ceramic Tile, Hardwood
Fireplaces Type Gas/Propane
Inclusions Fully furnished with some exclusions, see attached list.
Equipment Washer/Dryer Hookups Only
Fireplace N
Appliance Washer/Dryer Hookups Only
Heat Source Electric
Exterior
Amenities Available Tot Lots/Playground, Security, Bar/Lounge, Club House, Dining Rooms, Exercise Room, Golf Club, Guest Suites, Lake, Library, Meeting Room, Picnic Area, Swimming Pool, Horse Trails, Sauna, Tennis Courts, Transportation Service, Jog/Walk Path
View Mountain
Accessibility None
Garage N
Building
Lot Description Mountainous
Story 3
Foundation Block
Sewer Public Sewer
Water Public
Architectural Style Contemporary
Level or Stories 3
Additional Building Above Grade, Below Grade
Structure Type Vaulted Ceilings,Cathedral Ceilings
New Construction N
Schools
Elementary Schools Rockfish
Middle Schools Nelson
High Schools Nelson
School District Nelson County Public Schools
Others
HOA Fee Include Common Area Maintenance,Trash,Insurance,Pool(s),Reserve Funds,Road Maintenance,Snow Removal
Senior Community No
Ownership Other
Security Features Security System
Special Listing Condition Standard


Find out why customers are choosing LPT Realty to meet their real estate needs






