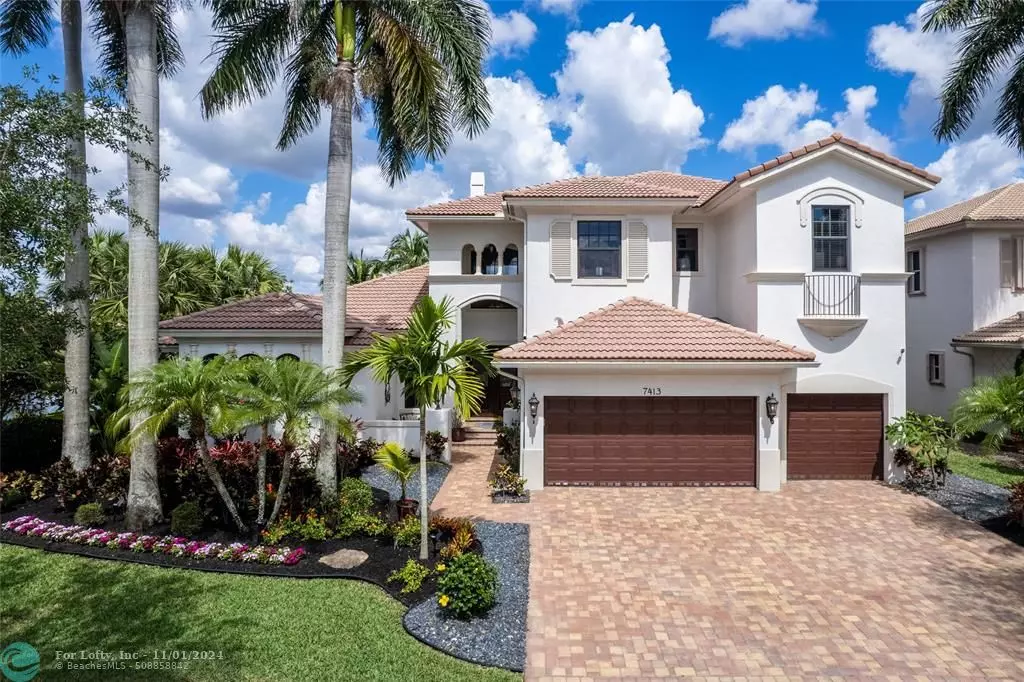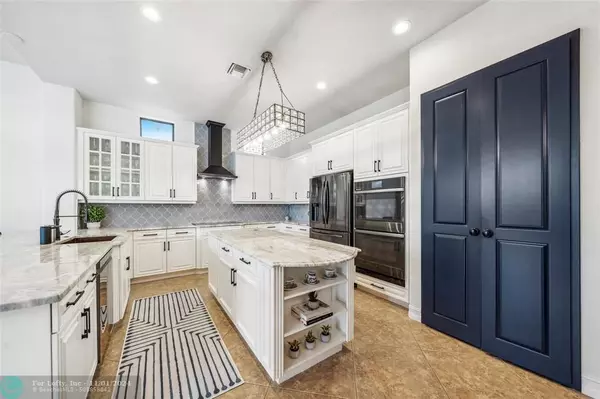
6 Beds
5 Baths
4,568 SqFt
6 Beds
5 Baths
4,568 SqFt
Key Details
Property Type Single Family Home
Sub Type Single
Listing Status Active
Purchase Type For Sale
Square Footage 4,568 sqft
Price per Sqft $337
Subdivision Heron Bay
MLS Listing ID F10464395
Style WF/Pool/No Ocean Access
Bedrooms 6
Full Baths 5
Construction Status Resale
HOA Fees $991/qua
HOA Y/N Yes
Year Built 2004
Annual Tax Amount $21,735
Tax Year 2023
Lot Size 10,652 Sqft
Property Description
Location
State FL
County Broward County
Community Highlands
Area North Broward 441 To Everglades (3611-3642)
Zoning RS-4
Rooms
Bedroom Description Master Bedroom Ground Level,Sitting Area - Master Bedroom
Other Rooms Den/Library/Office, Family Room, Loft, Recreation Room, Utility Room/Laundry
Dining Room Breakfast Area, Formal Dining, Snack Bar/Counter
Interior
Interior Features Built-Ins, Closet Cabinetry, Kitchen Island, Fireplace, Split Bedroom, Volume Ceilings, Walk-In Closets
Heating Central Heat, Electric Heat
Cooling Ceiling Fans, Central Cooling, Electric Cooling
Flooring Carpeted Floors, Tile Floors, Wood Floors
Equipment Automatic Garage Door Opener, Disposal, Dryer, Electric Range, Electric Water Heater, Microwave, Refrigerator, Washer
Exterior
Exterior Feature Exterior Lights, High Impact Doors, Screened Porch, Storm/Security Shutters
Garage Attached
Garage Spaces 3.0
Pool Below Ground Pool, Heated
Community Features Gated Community
Waterfront Yes
Waterfront Description Lake Front
Water Access Y
Water Access Desc Other
View Lake
Roof Type Curved/S-Tile Roof
Private Pool No
Building
Lot Description 1/2 To Less Than 3/4 Acre Lot, 1/4 To Less Than 1/2 Acre Lot, Corner Lot
Foundation Cbs Construction
Sewer Municipal Sewer
Water Municipal Water
Construction Status Resale
Schools
Elementary Schools Heron Heights
Middle Schools Westglades
High Schools Marjory Stoneman Douglas
Others
Pets Allowed Yes
HOA Fee Include 991
Senior Community No HOPA
Restrictions Other Restrictions
Acceptable Financing Cash, Conventional, VA
Membership Fee Required No
Listing Terms Cash, Conventional, VA
Special Listing Condition As Is
Pets Description No Aggressive Breeds


Find out why customers are choosing LPT Realty to meet their real estate needs






