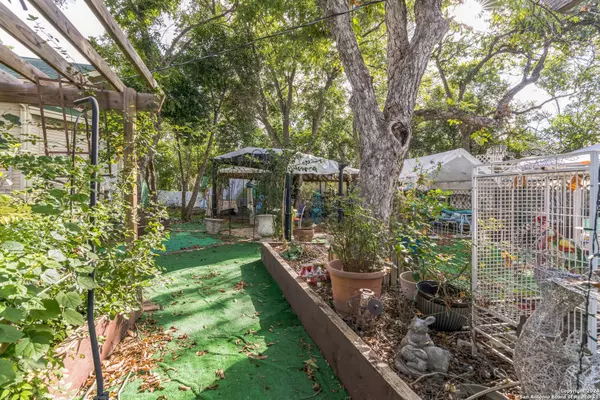
3 Beds
1 Bath
1,560 SqFt
3 Beds
1 Bath
1,560 SqFt
Key Details
Property Type Single Family Home
Sub Type Single Residential
Listing Status Active
Purchase Type For Sale
Square Footage 1,560 sqft
Price per Sqft $176
Subdivision Converse Heights
MLS Listing ID 1811001
Style One Story
Bedrooms 3
Full Baths 1
Construction Status Pre-Owned
Year Built 1931
Annual Tax Amount $1,123
Tax Year 2024
Lot Size 0.310 Acres
Property Description
Location
State TX
County Bexar
Area 1700
Rooms
Master Bedroom Main Level 12X10 DownStairs
Bedroom 2 Main Level 9X9
Bedroom 3 Main Level 9X9
Living Room Main Level 10X11
Dining Room Main Level 9X9
Kitchen Main Level 10X10
Interior
Heating Central
Cooling One Central
Flooring Linoleum
Inclusions Ceiling Fans, Washer Connection, Dryer Connection
Heat Source Electric
Exterior
Exterior Feature Patio Slab, Covered Patio, Deck/Balcony, Privacy Fence, Storage Building/Shed, Mature Trees
Garage None/Not Applicable
Pool None
Amenities Available Waterfront Access, Pool, Park/Playground, Jogging Trails
Roof Type Composition
Private Pool N
Building
Sewer City
Water City
Construction Status Pre-Owned
Schools
Elementary Schools Copperfield Ele
Middle Schools Judson Middle School
High Schools Judson
School District Judson
Others
Miscellaneous As-Is
Acceptable Financing Conventional, FHA, VA, Cash
Listing Terms Conventional, FHA, VA, Cash

Find out why customers are choosing LPT Realty to meet their real estate needs






