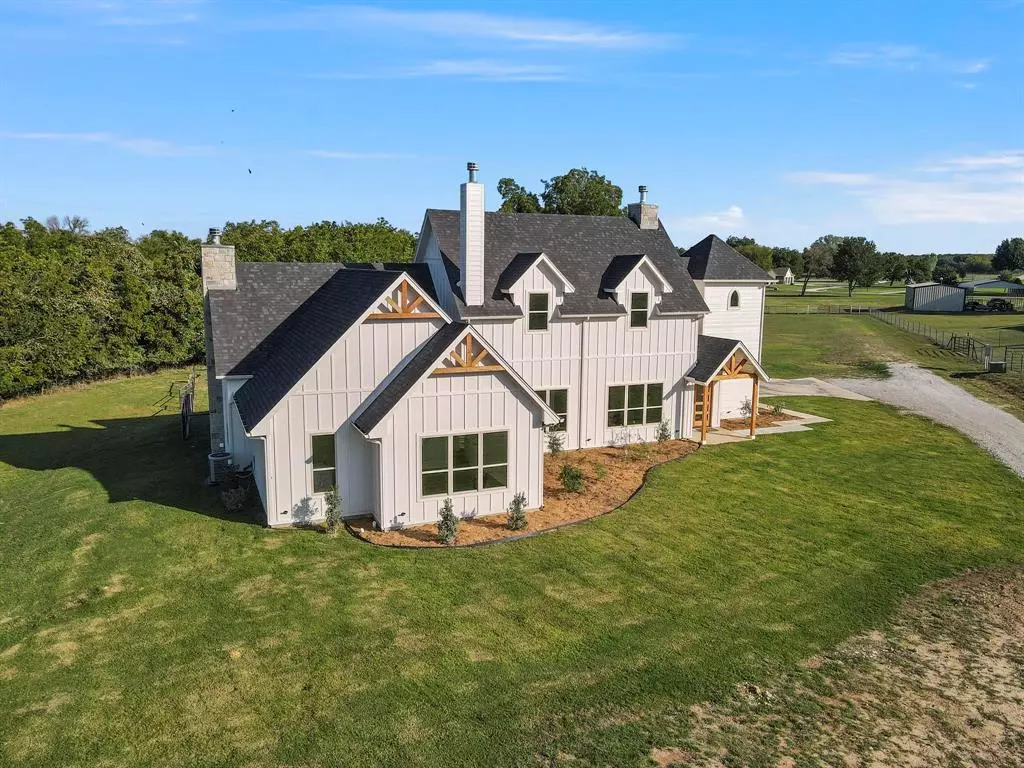
3 Beds
4 Baths
3,050 SqFt
3 Beds
4 Baths
3,050 SqFt
Key Details
Property Type Single Family Home
Sub Type Single Family Residence
Listing Status Active
Purchase Type For Sale
Square Footage 3,050 sqft
Price per Sqft $229
Subdivision Diamond H Ranch
MLS Listing ID 20733215
Style Modern Farmhouse
Bedrooms 3
Full Baths 3
Half Baths 1
HOA Y/N None
Year Built 2022
Annual Tax Amount $7,191
Lot Size 4.680 Acres
Acres 4.68
Lot Dimensions 368'X607'
Property Description
Location
State TX
County Wise
Direction Mostly GPS Friendly, you can also map 172 Indian Trails.
Rooms
Dining Room 1
Interior
Interior Features Built-in Features, Chandelier, Decorative Lighting, Double Vanity, Flat Screen Wiring, Granite Counters, High Speed Internet Available, Kitchen Island, Natural Woodwork, Open Floorplan, Pantry, Sound System Wiring, Walk-In Closet(s), Wet Bar, Wired for Data
Heating Electric, Fireplace(s), Heat Pump
Cooling Electric, Heat Pump
Flooring Luxury Vinyl Plank, Tile
Fireplaces Number 3
Fireplaces Type Bedroom, Great Room, Living Room, Raised Hearth, Stone, Wood Burning
Appliance Dishwasher, Disposal, Electric Range, Ice Maker, Microwave, Vented Exhaust Fan
Heat Source Electric, Fireplace(s), Heat Pump
Laundry Electric Dryer Hookup, Utility Room, Full Size W/D Area
Exterior
Exterior Feature Covered Patio/Porch, Rain Gutters, Lighting
Garage Spaces 2.0
Fence Back Yard, Barbed Wire, Fenced, Full, Metal, Perimeter
Utilities Available Aerobic Septic, All Weather Road, Asphalt, Electricity Connected, Overhead Utilities, Private Sewer, Private Water, Septic, Underground Utilities
Roof Type Composition
Parking Type Additional Parking, Driveway, Garage, Garage Door Opener, Garage Faces Side, Garage Single Door, Private
Total Parking Spaces 2
Garage Yes
Building
Lot Description Acreage, Level, Many Trees, Oak
Story Two
Foundation Pillar/Post/Pier, Slab
Level or Stories Two
Structure Type Board & Batten Siding
Schools
Elementary Schools Rann
Middle Schools Mccarrol
High Schools Decatur
School District Decatur Isd
Others
Restrictions Deed,No Mobile Home
Ownership See Offer preference sheet
Acceptable Financing Cash, Conventional, FHA, USDA Loan, VA Loan
Listing Terms Cash, Conventional, FHA, USDA Loan, VA Loan
Special Listing Condition Aerial Photo


Find out why customers are choosing LPT Realty to meet their real estate needs






