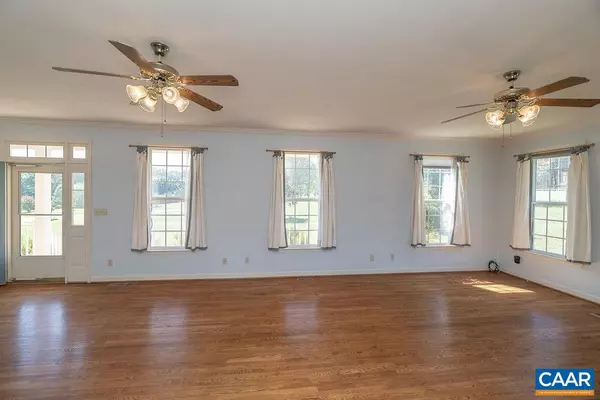
3 Beds
3 Baths
1,664 SqFt
3 Beds
3 Baths
1,664 SqFt
Key Details
Property Type Single Family Home
Sub Type Detached
Listing Status Pending
Purchase Type For Sale
Square Footage 1,664 sqft
Price per Sqft $252
Subdivision Freedom Estates
MLS Listing ID 656993
Style Ranch/Rambler
Bedrooms 3
Full Baths 3
HOA Y/N N
Abv Grd Liv Area 1,624
Originating Board CAAR
Year Built 1999
Annual Tax Amount $2,413
Tax Year 2024
Lot Size 2.670 Acres
Acres 2.67
Property Description
Location
State VA
County Greene
Zoning R
Rooms
Other Rooms Living Room, Dining Room, Kitchen, Full Bath, Additional Bedroom
Basement Full, Heated, Interior Access, Outside Entrance, Walkout Level, Windows
Main Level Bedrooms 3
Interior
Interior Features Entry Level Bedroom, Primary Bath(s)
Heating Heat Pump(s)
Cooling Heat Pump(s)
Flooring Carpet, Ceramic Tile, Hardwood, Laminated
Fireplaces Type Gas/Propane
Inclusions Refrigerator, oven/range, washer, dryer, pool table, additional refrigerator, any pool equipment.
Equipment Dryer, Washer
Fireplace N
Appliance Dryer, Washer
Heat Source Propane - Owned
Exterior
View Garden/Lawn
Roof Type Composite
Accessibility None
Garage N
Building
Lot Description Sloping
Story 1
Foundation Block
Sewer Septic Exists
Water Well
Architectural Style Ranch/Rambler
Level or Stories 1
Additional Building Above Grade, Below Grade
New Construction N
Schools
Elementary Schools Nathanael Greene
High Schools William Monroe
School District Greene County Public Schools
Others
HOA Fee Include None
Ownership Other
Special Listing Condition Standard


Find out why customers are choosing LPT Realty to meet their real estate needs






