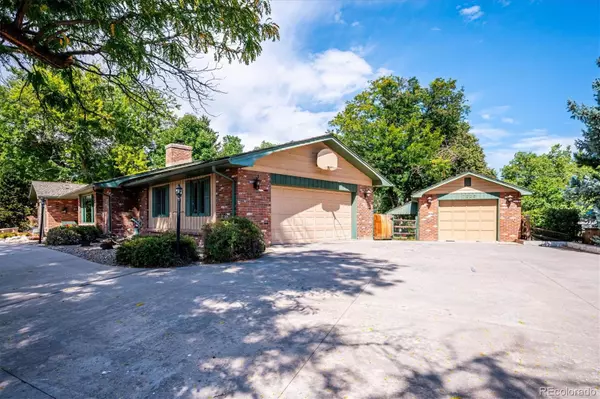
3 Beds
3 Baths
3,476 SqFt
3 Beds
3 Baths
3,476 SqFt
Key Details
Property Type Single Family Home
Sub Type Single Family Residence
Listing Status Active Under Contract
Purchase Type For Sale
Square Footage 3,476 sqft
Price per Sqft $330
Subdivision Lochmoor
MLS Listing ID 2684923
Style Traditional
Bedrooms 3
Full Baths 1
Three Quarter Bath 2
Condo Fees $100
HOA Fees $100/ann
HOA Y/N Yes
Originating Board recolorado
Year Built 1976
Annual Tax Amount $5,454
Tax Year 2023
Lot Size 0.600 Acres
Acres 0.6
Property Description
Location
State CO
County Jefferson
Rooms
Basement Finished
Main Level Bedrooms 2
Interior
Interior Features Ceiling Fan(s), Entrance Foyer, Five Piece Bath, Granite Counters, Primary Suite, Smoke Free, Solid Surface Counters, Walk-In Closet(s)
Heating Forced Air, Natural Gas
Cooling None
Flooring Carpet, Tile, Wood
Fireplaces Number 1
Fireplaces Type Gas, Living Room
Fireplace Y
Appliance Cooktop, Dishwasher, Disposal, Double Oven, Dryer, Freezer, Gas Water Heater, Humidifier, Microwave, Refrigerator, Washer
Exterior
Garage Circular Driveway, Concrete, Dry Walled, Exterior Access Door, Lighted, Oversized, Storage
Garage Spaces 3.0
Fence Full
Roof Type Wood
Parking Type Circular Driveway, Concrete, Dry Walled, Exterior Access Door, Lighted, Oversized, Storage
Total Parking Spaces 3
Garage Yes
Building
Lot Description Many Trees, Sprinklers In Front, Sprinklers In Rear
Story One
Sewer Public Sewer
Water Public
Level or Stories One
Structure Type Brick,Concrete,Wood Siding
Schools
Elementary Schools Westgate
Middle Schools Carmody
High Schools Bear Creek
School District Jefferson County R-1
Others
Senior Community No
Ownership Individual
Acceptable Financing Cash, Conventional
Listing Terms Cash, Conventional
Special Listing Condition None
Pets Description Cats OK, Dogs OK

6455 S. Yosemite St., Suite 500 Greenwood Village, CO 80111 USA

Find out why customers are choosing LPT Realty to meet their real estate needs






