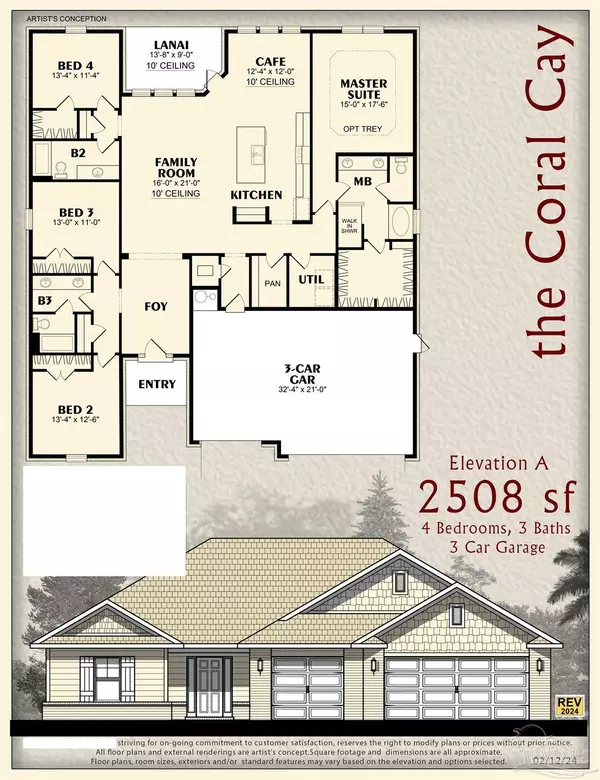
4 Beds
3 Baths
2,508 SqFt
4 Beds
3 Baths
2,508 SqFt
Key Details
Property Type Single Family Home
Sub Type Single Family Residence
Listing Status Active
Purchase Type For Sale
Square Footage 2,508 sqft
Price per Sqft $169
Subdivision The Preserve
MLS Listing ID 652319
Style Craftsman
Bedrooms 4
Full Baths 3
HOA Fees $150/ann
HOA Y/N Yes
Originating Board Pensacola MLS
Lot Dimensions F 225' x L 254' x R267' x Rear
Property Description
Location
State FL
County Santa Rosa
Zoning County,Deed Restrictions,Res Single
Rooms
Dining Room Breakfast Room/Nook
Kitchen Updated, Granite Counters, Kitchen Island, Pantry
Interior
Interior Features Ceiling Fan(s), High Ceilings, Recessed Lighting, Walk-In Closet(s)
Heating Central
Cooling Central Air, Ceiling Fan(s), ENERGY STAR Qualified Equipment
Flooring Tile, Carpet, Laminate
Appliance Electric Water Heater, Dishwasher, Disposal, Microwave, Self Cleaning Oven, ENERGY STAR Qualified Dishwasher, ENERGY STAR Qualified Appliances, ENERGY STAR Qualified Water Heater
Exterior
Exterior Feature Sprinkler
Garage 3 Car Garage, Oversized, Garage Door Opener
Garage Spaces 3.0
Pool None
Waterfront No
View Y/N No
Roof Type Shingle
Parking Type 3 Car Garage, Oversized, Garage Door Opener
Total Parking Spaces 6
Garage Yes
Building
Lot Description Interior Lot
Faces From Navarre: North on Hwy 87 to US 90. Turn left (west) onto US 90. Go 1.4 miles & turn left (south) onto S Airport Rd. Go .7 miles turn left onto Beneva Rd. The Preserve/Red Oak Drive is on the right From I10: exit 31, turn left (north) to US 90 Turn left (west) onto US 90. Go 1.4 miles & turn left (south) onto S. Airport Rd. Go .7 miles turn left onto Beneva Rd. The Preserve/Red Oak Drive is on the Right
Story 1
Water Public
Structure Type Brick,Frame
New Construction Yes
Others
HOA Fee Include Deed Restrictions,Management
Tax ID 071N27325300D000260
Security Features Smoke Detector(s)
Pets Description Yes

Find out why customers are choosing LPT Realty to meet their real estate needs



