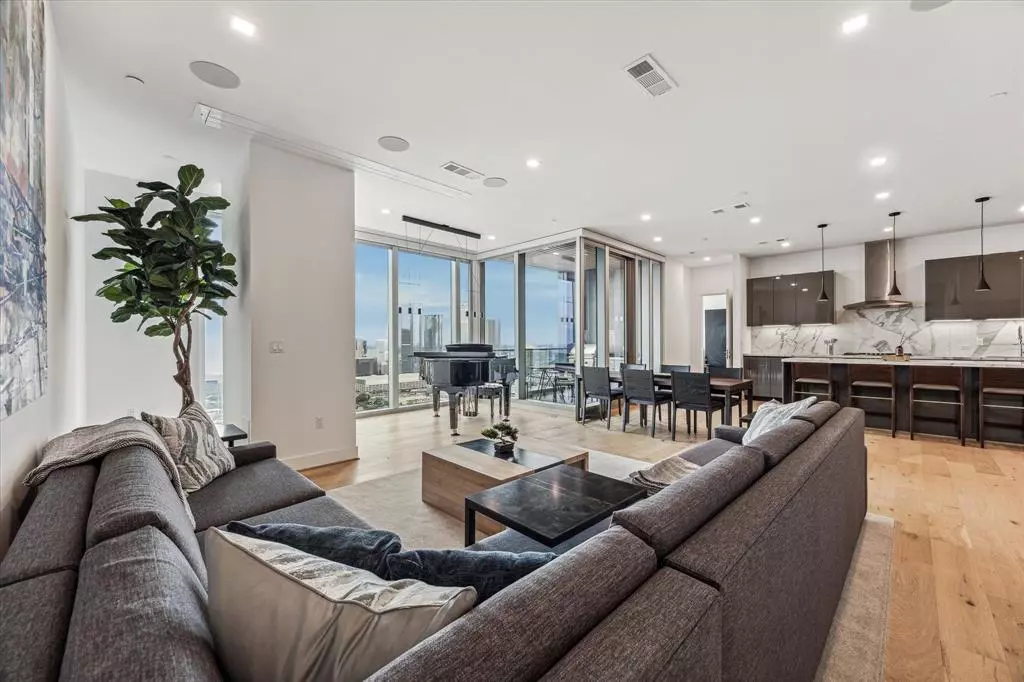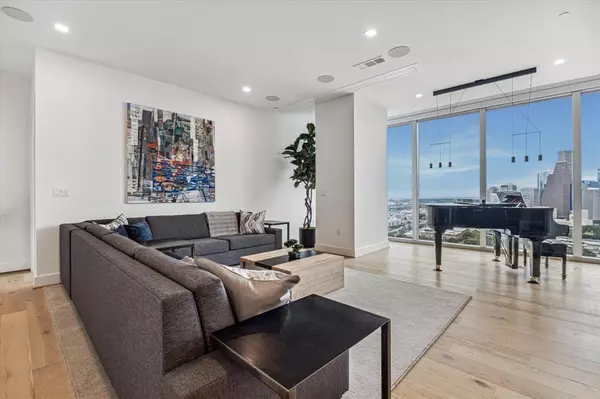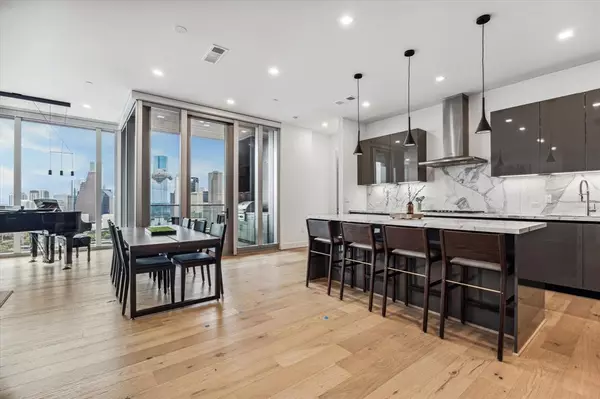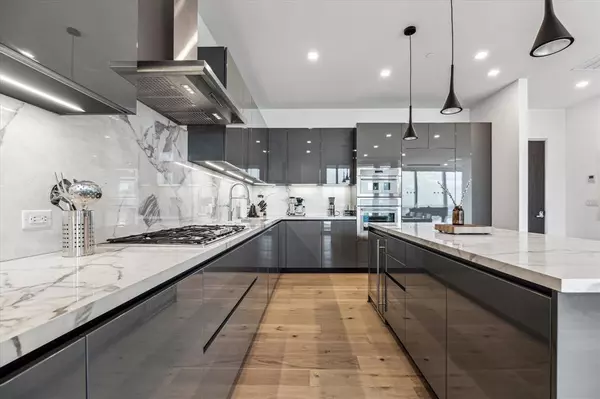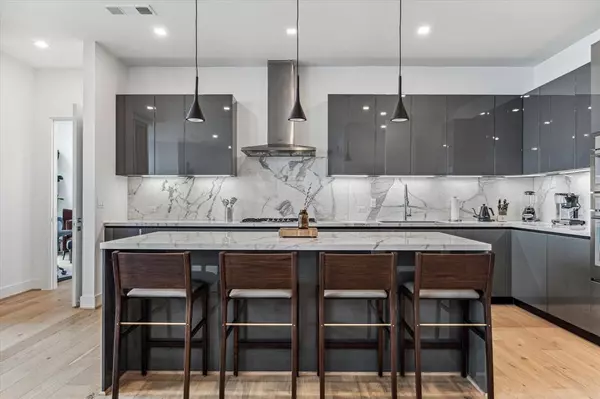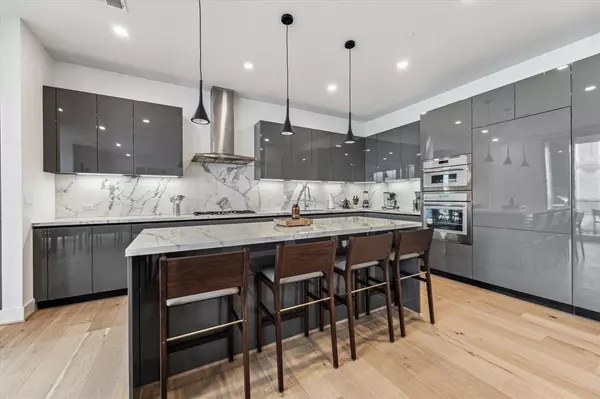2 Beds
2.1 Baths
2,128 SqFt
2 Beds
2.1 Baths
2,128 SqFt
Key Details
Property Type Condo
Sub Type Mid/Hi-Rise Condominium
Listing Status Active
Purchase Type For Rent
Square Footage 2,128 sqft
Subdivision Residences At The Allen
MLS Listing ID 59719681
Style Contemporary/Modern
Bedrooms 2
Full Baths 2
Half Baths 1
Rental Info Long Term,One Year
Year Built 2023
Available Date 2024-09-16
Property Description
Location
State TX
County Harris
Area Midtown - Houston
Building/Complex Name THE RESIDENCES AT THE ALLEN
Rooms
Bedroom Description All Bedrooms Down,En-Suite Bath,Split Plan
Other Rooms 1 Living Area, Kitchen/Dining Combo, Utility Room in House
Master Bathroom Half Bath, Primary Bath: Double Sinks, Primary Bath: Separate Shower, Primary Bath: Soaking Tub, Secondary Bath(s): Shower Only, Vanity Area
Den/Bedroom Plus 2
Kitchen Breakfast Bar, Island w/o Cooktop, Kitchen open to Family Room, Pantry, Pots/Pans Drawers, Soft Closing Cabinets, Soft Closing Drawers, Under Cabinet Lighting
Interior
Interior Features Dryer Included, Fire/Smoke Alarm, Formal Entry/Foyer, Fully Sprinklered, High Ceiling, Refrigerator Included, Washer Included, Window Coverings, Wine/Beverage Fridge
Heating Central Electric, Central Gas, Zoned
Cooling Central Electric, Zoned
Flooring Engineered Wood, Tile
Appliance Dryer Included, Full Size, Refrigerator, Washer Included
Exterior
Exterior Feature Balcony, Exercise Room, Outdoor Kitchen, Party Room, Patio/Deck, Service Elevator, Trash Chute
Parking Features Attached Garage
Garage Spaces 2.0
Utilities Available Gas, Trash Pickup, Water/Sewer
View East
Private Pool No
Building
Lot Description Other
Faces West
Story 1
Sewer Public Sewer
Water Public Water
New Construction No
Schools
Elementary Schools Gregory-Lincoln Elementary School
Middle Schools Gregory-Lincoln Middle School
High Schools Heights High School
School District 27 - Houston
Others
Pets Allowed Case By Case Basis
Senior Community No
Restrictions Deed Restrictions
Tax ID NA
Energy Description Digital Program Thermostat,Energy Star/CFL/LED Lights,High-Efficiency HVAC,Insulated/Low-E windows,Tankless/On-Demand H2O Heater
Disclosures Corporate Listing, Other Disclosures
Special Listing Condition Corporate Listing, Other Disclosures
Pets Allowed Case By Case Basis

Learn More About LPT Realty


