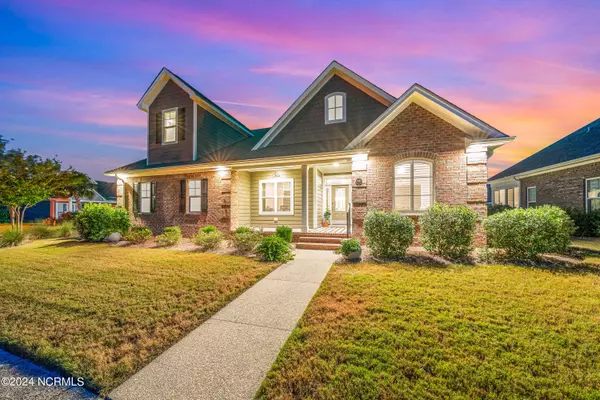
4 Beds
3 Baths
2,447 SqFt
4 Beds
3 Baths
2,447 SqFt
OPEN HOUSE
Sat Nov 09, 10:00am - 1:00pm
Sun Nov 10, 1:00pm - 3:00pm
Key Details
Property Type Single Family Home
Sub Type Single Family Residence
Listing Status Active
Purchase Type For Sale
Square Footage 2,447 sqft
Price per Sqft $277
Subdivision Compass Pointe
MLS Listing ID 100465088
Bedrooms 4
Full Baths 3
HOA Fees $4,056
HOA Y/N Yes
Originating Board North Carolina Regional MLS
Year Built 2019
Annual Tax Amount $2,195
Lot Size 10,542 Sqft
Acres 0.24
Lot Dimensions 95X104X82X124
Property Description
Location
State NC
County Brunswick
Community Compass Pointe
Zoning Sbr-6
Direction HWY 74 West to First entrance to Compass Pointe. Go to first roundabout, continue on Compass Pointe East Wynd NE, through the next roundabout and go over timbered bridge to another roundabout. Take Compass Pointe South Wynd NE until you see your first road to the left, Oak Abbey TRL NE. Stay on Oak Abbey Trail NE and home is located on the corner of Oak Abbey Trail NE and Meridian Rd NE.
Location Details Mainland
Rooms
Basement None
Primary Bedroom Level Primary Living Area
Ensuite Laundry Hookup - Dryer, Washer Hookup, Inside
Interior
Interior Features Foyer, Intercom/Music, Generator Plug, Kitchen Island, Master Downstairs, Tray Ceiling(s), Ceiling Fan(s), Pantry, Walk-in Shower, Walk-In Closet(s)
Laundry Location Hookup - Dryer,Washer Hookup,Inside
Heating Forced Air, Propane, Zoned
Cooling Central Air, Zoned
Flooring Carpet, Laminate, Tile
Fireplaces Type Gas Log
Fireplace Yes
Window Features Blinds
Appliance Wall Oven, Refrigerator, Microwave - Built-In, Dishwasher, Cooktop - Gas
Laundry Hookup - Dryer, Washer Hookup, Inside
Exterior
Exterior Feature Irrigation System
Garage Golf Cart Parking, Attached, Concrete
Garage Spaces 3.0
Waterfront No
Waterfront Description None
Roof Type Composition
Porch Porch, See Remarks
Parking Type Golf Cart Parking, Attached, Concrete
Building
Lot Description Corner Lot
Story 1
Entry Level Two
Foundation Raised, Slab
Sewer Municipal Sewer
Water Municipal Water
Structure Type Irrigation System
New Construction No
Schools
Elementary Schools Belville
Middle Schools Leland
High Schools North Brunswick
Others
Tax ID 022jr012
Acceptable Financing Cash, Conventional, FHA, VA Loan
Listing Terms Cash, Conventional, FHA, VA Loan
Special Listing Condition None


Find out why customers are choosing LPT Realty to meet their real estate needs






