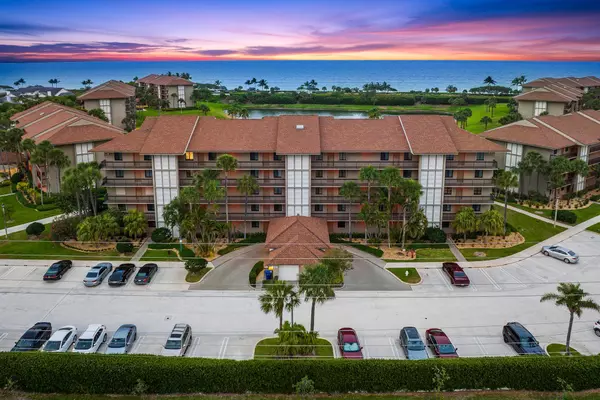2 Beds
2 Baths
1,385 SqFt
2 Beds
2 Baths
1,385 SqFt
Key Details
Property Type Condo
Sub Type Condo/Coop
Listing Status Active
Purchase Type For Sale
Square Footage 1,385 sqft
Price per Sqft $505
Subdivision Ocean At The Bluffs South
MLS Listing ID RX-11018928
Style 4+ Floors
Bedrooms 2
Full Baths 2
Construction Status Resale
HOA Fees $1,007/mo
HOA Y/N Yes
Min Days of Lease 120
Leases Per Year 2
Year Built 1986
Annual Tax Amount $8,520
Tax Year 2023
Property Description
Location
State FL
County Palm Beach
Community Ocean South
Area 5200
Zoning R3(cit
Rooms
Other Rooms Family, Laundry-Util/Closet
Master Bath Separate Shower
Interior
Interior Features Elevator, Fire Sprinkler, Foyer, Walk-in Closet
Heating Central, Electric
Cooling Ceiling Fan, Central
Flooring Carpet, Ceramic Tile
Furnishings Furnished
Exterior
Exterior Feature Covered Balcony, Open Balcony, Shutters, Tennis Court
Parking Features Assigned
Community Features Sold As-Is, Gated Community
Utilities Available Cable, Electric, Public Sewer, Public Water
Amenities Available Bike Storage, Elevator, Manager on Site, Pool, Sidewalks, Tennis
Waterfront Description Lake,Oceanfront
View Lake, Ocean, Pool
Present Use Sold As-Is
Exposure West
Private Pool No
Building
Lot Description East of US-1
Story 5.00
Unit Features Exterior Catwalk,Multi-Level
Foundation CBS
Unit Floor 404
Construction Status Resale
Schools
Elementary Schools Lighthouse Elementary School
Middle Schools Independence Middle School
High Schools William T. Dwyer High School
Others
Pets Allowed No
HOA Fee Include Cable,Common Areas,Elevator,Insurance-Bldg,Maintenance-Exterior,Manager,Roof Maintenance,Sewer,Trash Removal,Water
Senior Community No Hopa
Restrictions Buyer Approval,Commercial Vehicles Prohibited,Interview Required,No Lease 1st Year,No Motorcycle,No RV,No Truck
Security Features Entry Phone,Gate - Unmanned
Acceptable Financing Cash, Conventional
Horse Property No
Membership Fee Required No
Listing Terms Cash, Conventional
Financing Cash,Conventional
Learn More About LPT Realty







